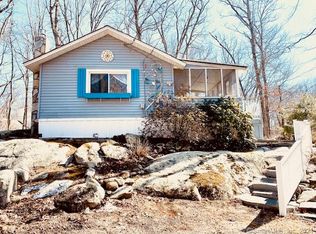Sold for $554,000
$554,000
4 Walkley Mill, Clinton, CT 06413
3beds
2,020sqft
Single Family Residence
Built in 1998
1.08 Acres Lot
$604,500 Zestimate®
$274/sqft
$3,583 Estimated rent
Home value
$604,500
$574,000 - $635,000
$3,583/mo
Zestimate® history
Loading...
Owner options
Explore your selling options
What's special
Discover this charming neighborhood nestled in a cul de sac, conveniently situated near Clinton, CT and just a short distance from Hammonasset State Beach! The captivating driveway of this splendid Colonial-style home is adorned with a striking stone wall. As you journey along the walkway to the front entrance, you will be greeted by a delightful array of gardens. This home boasts an abundance of natural light, especially in the foyer area entrance where you will find beautiful hardwood flooring. The family room, complete with a gas burning fireplace and hardwood flooring, seamlessly flows into the open kitchen, creating a spacious and inviting atmosphere. The kitchen has been thoughtfully updated with granite counters, stainless steel appliances, and a dining area that offers picturesque views of the rock croppings and gardens through its glass slides. Additionally, the main living floor features a formal dining room and living room, both adorned with bright and welcoming hardwood flooring. Upstairs, the primary bedroom boasts a luxurious walk-in closet and a full bathroom, while the two additional bedrooms offer ample space. There is also an extra room on the upper level that can be utilized as an office space or playroom. The finished third floor presents a versatile space. This remarkable property includes an attached two-car garage with storage space above, as well as a detached 3rd car garage that that can be used for additional storage or as a shed. Once all the gardens are in bloom, the property transforms into a stunning oasis, complete with captivating rock formations and gardens. For effortless outdoor entertainment, there is a deck conveniently located off the rear sliders. This prime location is close to shopping, beaches, and easy access to highways.
Zillow last checked: 8 hours ago
Listing updated: October 01, 2024 at 12:06am
Listed by:
Jules G Etes 203-687-6997,
William Pitt Sotheby's Int'l 203-453-2533
Bought with:
Calla Lord, RES.0821063
Tier 1 Real Estate
Source: Smart MLS,MLS#: 24001302
Facts & features
Interior
Bedrooms & bathrooms
- Bedrooms: 3
- Bathrooms: 3
- Full bathrooms: 2
- 1/2 bathrooms: 1
Primary bedroom
- Features: Full Bath, Walk-In Closet(s), Laminate Floor
- Level: Upper
- Area: 187 Square Feet
- Dimensions: 11 x 17
Bedroom
- Features: Laminate Floor
- Level: Upper
- Area: 120 Square Feet
- Dimensions: 10 x 12
Bedroom
- Features: Laminate Floor
- Level: Upper
- Area: 120 Square Feet
- Dimensions: 10 x 12
Dining room
- Features: High Ceilings, Hardwood Floor
- Level: Main
- Area: 121 Square Feet
- Dimensions: 11 x 11
Family room
- Features: High Ceilings, Gas Log Fireplace, Fireplace, Hardwood Floor
- Level: Main
- Area: 253 Square Feet
- Dimensions: 11 x 23
Living room
- Features: High Ceilings, Hardwood Floor
- Level: Main
- Area: 132 Square Feet
- Dimensions: 11 x 12
Office
- Level: Upper
- Area: 66 Square Feet
- Dimensions: 6 x 11
Heating
- Hot Water, Oil
Cooling
- Central Air
Appliances
- Included: Oven/Range, Microwave, Refrigerator, Dishwasher, Washer, Dryer, Water Heater
- Laundry: Upper Level
Features
- Basement: Full
- Attic: Partially Finished,Walk-up
- Number of fireplaces: 1
Interior area
- Total structure area: 2,020
- Total interior livable area: 2,020 sqft
- Finished area above ground: 2,020
Property
Parking
- Total spaces: 3
- Parking features: Attached, Detached
- Attached garage spaces: 3
Features
- Patio & porch: Deck
- Exterior features: Garden, Stone Wall
Lot
- Size: 1.08 Acres
- Features: Subdivided, Few Trees, Rocky, Level, Cul-De-Sac
Details
- Additional structures: Shed(s)
- Parcel number: 2068580
- Zoning: R-30
- Other equipment: Generator
Construction
Type & style
- Home type: SingleFamily
- Architectural style: Colonial
- Property subtype: Single Family Residence
Materials
- Vinyl Siding
- Foundation: Concrete Perimeter
- Roof: Asphalt
Condition
- New construction: No
- Year built: 1998
Utilities & green energy
- Sewer: Septic Tank
- Water: Well
Community & neighborhood
Location
- Region: Clinton
- Subdivision: Walkley Mill
Price history
| Date | Event | Price |
|---|---|---|
| 4/11/2024 | Sold | $554,000+6.7%$274/sqft |
Source: | ||
| 3/30/2024 | Pending sale | $519,000$257/sqft |
Source: | ||
| 3/7/2024 | Listed for sale | $519,000+45%$257/sqft |
Source: | ||
| 5/28/2020 | Sold | $358,000-0.5%$177/sqft |
Source: | ||
| 3/16/2020 | Listed for sale | $359,900+9.1%$178/sqft |
Source: Coldwell Banker Res Brokerage #170281486 Report a problem | ||
Public tax history
| Year | Property taxes | Tax assessment |
|---|---|---|
| 2025 | $7,844 +2.9% | $251,900 |
| 2024 | $7,622 +1.4% | $251,900 |
| 2023 | $7,514 +1.3% | $251,900 +1.3% |
Find assessor info on the county website
Neighborhood: 06413
Nearby schools
GreatSchools rating
- 7/10Lewin G. Joel Jr. SchoolGrades: PK-4Distance: 1.8 mi
- 7/10Jared Eliot SchoolGrades: 5-8Distance: 2.1 mi
- 7/10The Morgan SchoolGrades: 9-12Distance: 1.5 mi
Schools provided by the listing agent
- High: Morgan
Source: Smart MLS. This data may not be complete. We recommend contacting the local school district to confirm school assignments for this home.
Get pre-qualified for a loan
At Zillow Home Loans, we can pre-qualify you in as little as 5 minutes with no impact to your credit score.An equal housing lender. NMLS #10287.
Sell for more on Zillow
Get a Zillow Showcase℠ listing at no additional cost and you could sell for .
$604,500
2% more+$12,090
With Zillow Showcase(estimated)$616,590
