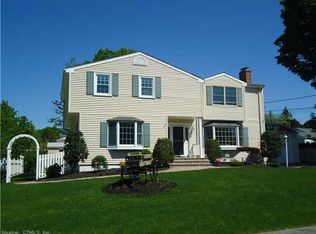Sold for $530,000 on 05/01/25
$530,000
4 Walker Road, Trumbull, CT 06611
2beds
1,351sqft
Single Family Residence
Built in 1952
0.28 Acres Lot
$548,200 Zestimate®
$392/sqft
$3,137 Estimated rent
Home value
$548,200
$493,000 - $609,000
$3,137/mo
Zestimate® history
Loading...
Owner options
Explore your selling options
What's special
This newly renovated home in 2020 was thoughtfully designed to create a perfect blend of modern convenience & classic comfort. Enter into an open floor plan filled with natural light and gleaming hardwood floors throughout. The living room, with recessed lighting, showcases a stone-faced fireplace, rough-hewn wood mantle, shiplap wall & custom built-ins. It opens to the dining room with French doors leading to a sun-filled heated Florida room. The custom-built solid wood kitchen cabinetry maximizes storage and workspace & includes granite counters & new SS appliances. The main bathroom offers a soaking tub & separate tiled shower plus a granite topped vanity. The primary bedroom has an expansive closet. The 2nd bedroom has a full wall of built-ins, maximizing storage. The full basement includes a 1/2 bath and a work area with cabinetry & counter surface for all of your projects, plus a new dehumidifier system. The renovation also includes a first-floor laundry, central AC, new roof & driveway. The level yard with vinyl fencing and convenient double & single gates, has an automated irrigation system that adjusts to rainfall, making lawn maintenance a breeze. Conveniently situated close to shopping, schools, parks, and major highways. Just 10 minutes from the Metro-North train station. Impeccably maintained home with maintenance free vinyl siding represents the perfect combination of comfort, convenience & modern living with the advantage of Trumbull's award-winning schools.
Zillow last checked: 8 hours ago
Listing updated: May 02, 2025 at 11:20am
Listed by:
Cheri L. Coleman 203-913-7552,
BHGRE Gaetano Marra Homes 203-627-8726
Bought with:
Thomas Finn, REB.0757350
Gatehouse Realty Inc
Source: Smart MLS,MLS#: 24073390
Facts & features
Interior
Bedrooms & bathrooms
- Bedrooms: 2
- Bathrooms: 2
- Full bathrooms: 1
- 1/2 bathrooms: 1
Primary bedroom
- Features: Ceiling Fan(s), Hardwood Floor
- Level: Main
Bedroom
- Features: Built-in Features, Ceiling Fan(s), Hardwood Floor
- Level: Main
Dining room
- Features: French Doors, Hardwood Floor
- Level: Main
Kitchen
- Features: Granite Counters, Kitchen Island, Pantry, Hardwood Floor
- Level: Main
Living room
- Features: Built-in Features, Fireplace, Hardwood Floor
- Level: Main
Sun room
- Features: Ceiling Fan(s), Tile Floor
- Level: Main
Heating
- Hot Water, Oil
Cooling
- Central Air
Appliances
- Included: Oven/Range, Microwave, Refrigerator, Dishwasher, Washer, Dryer, Water Heater
- Laundry: Main Level
Features
- Wired for Data, Open Floorplan
- Basement: Full,Unfinished,Storage Space,Interior Entry,Concrete
- Attic: Storage,Access Via Hatch
- Number of fireplaces: 1
Interior area
- Total structure area: 1,351
- Total interior livable area: 1,351 sqft
- Finished area above ground: 1,351
Property
Parking
- Total spaces: 6
- Parking features: Attached, Paved, Driveway, Garage Door Opener, Private
- Attached garage spaces: 2
- Has uncovered spaces: Yes
Features
- Patio & porch: Porch
- Exterior features: Sidewalk, Awning(s), Rain Gutters, Underground Sprinkler
- Fencing: Partial
Lot
- Size: 0.28 Acres
- Features: Corner Lot, Dry, Level
Details
- Parcel number: 392615
- Zoning: A
Construction
Type & style
- Home type: SingleFamily
- Architectural style: Ranch
- Property subtype: Single Family Residence
Materials
- Vinyl Siding
- Foundation: Concrete Perimeter
- Roof: Asphalt
Condition
- New construction: No
- Year built: 1952
Utilities & green energy
- Sewer: Public Sewer
- Water: Public
Green energy
- Energy efficient items: Ridge Vents
Community & neighborhood
Community
- Community features: Golf, Health Club, Library, Medical Facilities, Park, Pool, Shopping/Mall, Tennis Court(s)
Location
- Region: Trumbull
- Subdivision: Long Hill
Price history
| Date | Event | Price |
|---|---|---|
| 5/1/2025 | Sold | $530,000+7.1%$392/sqft |
Source: | ||
| 4/22/2025 | Pending sale | $494,900$366/sqft |
Source: | ||
| 2/21/2025 | Listed for sale | $494,900$366/sqft |
Source: | ||
Public tax history
| Year | Property taxes | Tax assessment |
|---|---|---|
| 2025 | $8,020 +40.3% | $218,260 +36.3% |
| 2024 | $5,716 +1.6% | $160,090 |
| 2023 | $5,625 +1.6% | $160,090 |
Find assessor info on the county website
Neighborhood: Long Hill
Nearby schools
GreatSchools rating
- 9/10Jane Ryan SchoolGrades: K-5Distance: 0.5 mi
- 7/10Madison Middle SchoolGrades: 6-8Distance: 1.4 mi
- 10/10Trumbull High SchoolGrades: 9-12Distance: 1.5 mi
Schools provided by the listing agent
- Elementary: Middlebrook
- Middle: Madison
- High: Trumbull
Source: Smart MLS. This data may not be complete. We recommend contacting the local school district to confirm school assignments for this home.

Get pre-qualified for a loan
At Zillow Home Loans, we can pre-qualify you in as little as 5 minutes with no impact to your credit score.An equal housing lender. NMLS #10287.
Sell for more on Zillow
Get a free Zillow Showcase℠ listing and you could sell for .
$548,200
2% more+ $10,964
With Zillow Showcase(estimated)
$559,164