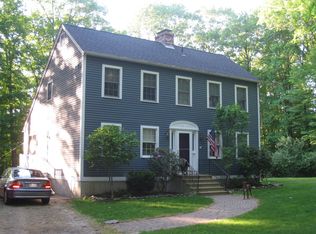Sold for $510,000
$510,000
4 Walker Pond Rd, Sturbridge, MA 01566
4beds
2,598sqft
Single Family Residence
Built in 1986
1.2 Acres Lot
$532,000 Zestimate®
$196/sqft
$3,540 Estimated rent
Home value
$532,000
$484,000 - $585,000
$3,540/mo
Zestimate® history
Loading...
Owner options
Explore your selling options
What's special
This 3-4 bedroom 2.5 bath Gambrel style home is located in the highly desirable Walker Pond neighborhood, which has a very affordable (optional) HOA that includes the rights to use the beach, stables, playground and tennis courts. Located just off Route 20, minutes to the Pike. The large eat-in kitchen has a brick floor and a fireplace in the eating area with sliders out to the deck. The laundry room is conveniently located right off the kitchen, next to the garage. The dining room and spacious living room living room have hardwood floors. Off the front foyer is an office (or 4th bedroom) and 1/2 bath to complete the first floor. Upstairs the bedrooms are roomy and bright and there is a large bonus room over the garage. The huge main bedroom includes an en-suite and 2 large closets. The property also includes a 24x32 barn with 2 stalls, a tack room and hay loft or a space for extra storage or a workshop.
Zillow last checked: 8 hours ago
Listing updated: August 23, 2024 at 01:59pm
Listed by:
The Devries Team 774-202-9050,
DeVries Dolber Realty, LLC 508-372-7028
Bought with:
Carrie Abysalh
RE/MAX Prof Associates
Source: MLS PIN,MLS#: 73262717
Facts & features
Interior
Bedrooms & bathrooms
- Bedrooms: 4
- Bathrooms: 3
- Full bathrooms: 2
- 1/2 bathrooms: 1
Primary bedroom
- Features: Bathroom - 3/4, Beamed Ceilings, Walk-In Closet(s), Closet, Flooring - Wall to Wall Carpet, Deck - Exterior
- Level: Second
- Area: 270
- Dimensions: 18 x 15
Bedroom 2
- Features: Closet, Flooring - Wall to Wall Carpet
- Level: Second
- Area: 182
- Dimensions: 13 x 14
Bedroom 3
- Features: Closet, Flooring - Wall to Wall Carpet
- Level: Second
- Area: 156
- Dimensions: 12 x 13
Primary bathroom
- Features: Yes
Bathroom 1
- Features: Bathroom - Full
- Level: Second
Bathroom 2
- Features: Bathroom - 3/4
- Level: Second
Bathroom 3
- Features: Bathroom - Half
- Level: First
- Area: 20
- Dimensions: 5 x 4
Dining room
- Features: Flooring - Wood
- Level: First
- Area: 121
- Dimensions: 11 x 11
Kitchen
- Level: First
- Area: 308
- Dimensions: 11 x 28
Living room
- Features: Flooring - Wood
- Level: First
- Area: 255
- Dimensions: 17 x 15
Office
- Features: Closet, Flooring - Wall to Wall Carpet
- Level: First
- Area: 140
- Dimensions: 10 x 14
Heating
- Baseboard, Oil
Cooling
- Window Unit(s)
Appliances
- Included: Water Heater, Tankless Water Heater, Range, Dishwasher, Microwave, Refrigerator, Washer, Dryer
- Laundry: Laundry Closet, Flooring - Vinyl, Electric Dryer Hookup, Washer Hookup, First Floor
Features
- Closet, Office, Bonus Room, Foyer, Central Vacuum
- Flooring: Wood, Tile, Vinyl, Carpet, Brick, Flooring - Wall to Wall Carpet, Flooring - Hardwood
- Windows: Screens
- Basement: Full,Bulkhead,Concrete,Unfinished
- Number of fireplaces: 1
- Fireplace features: Master Bedroom
Interior area
- Total structure area: 2,598
- Total interior livable area: 2,598 sqft
Property
Parking
- Total spaces: 4
- Parking features: Attached, Garage Door Opener, Paved Drive, Off Street, Paved
- Attached garage spaces: 2
- Uncovered spaces: 2
Features
- Patio & porch: Deck - Wood
- Exterior features: Deck - Wood, Rain Gutters, Barn/Stable, Screens
- Waterfront features: Lake/Pond, 3/10 to 1/2 Mile To Beach, Beach Ownership(Association)
- Frontage length: 250.00
Lot
- Size: 1.20 Acres
- Features: Wooded
Details
- Additional structures: Barn/Stable
- Foundation area: 1120
- Parcel number: M:660 B:000 L:1746004,1705095
- Zoning: RR
Construction
Type & style
- Home type: SingleFamily
- Property subtype: Single Family Residence
Materials
- Frame
- Foundation: Concrete Perimeter
- Roof: Shingle
Condition
- Year built: 1986
Utilities & green energy
- Electric: Circuit Breakers, 200+ Amp Service
- Sewer: Private Sewer
- Water: Private
- Utilities for property: for Electric Range, for Electric Dryer, Washer Hookup
Community & neighborhood
Community
- Community features: Tennis Court(s), Park, Stable(s), Bike Path, Highway Access
Location
- Region: Sturbridge
Other
Other facts
- Road surface type: Paved
Price history
| Date | Event | Price |
|---|---|---|
| 8/23/2024 | Sold | $510,000+6.3%$196/sqft |
Source: MLS PIN #73262717 Report a problem | ||
| 7/15/2024 | Contingent | $480,000$185/sqft |
Source: MLS PIN #73262717 Report a problem | ||
| 7/10/2024 | Listed for sale | $480,000+220%$185/sqft |
Source: MLS PIN #73262717 Report a problem | ||
| 10/1/2012 | Sold | $150,000-25%$58/sqft |
Source: Public Record Report a problem | ||
| 5/10/2012 | Price change | $199,900-14.2%$77/sqft |
Source: HJREALTY GROUP, LLC Report a problem | ||
Public tax history
| Year | Property taxes | Tax assessment |
|---|---|---|
| 2025 | $7,417 +1.7% | $465,600 +5.3% |
| 2024 | $7,290 +6% | $442,100 +16.1% |
| 2023 | $6,879 +10.4% | $380,700 +16.2% |
Find assessor info on the county website
Neighborhood: 01566
Nearby schools
GreatSchools rating
- 6/10Burgess Elementary SchoolGrades: PK-6Distance: 2.7 mi
- 5/10Tantasqua Regional Jr High SchoolGrades: 7-8Distance: 4.4 mi
- 8/10Tantasqua Regional Sr High SchoolGrades: 9-12Distance: 4.6 mi
Get a cash offer in 3 minutes
Find out how much your home could sell for in as little as 3 minutes with a no-obligation cash offer.
Estimated market value$532,000
Get a cash offer in 3 minutes
Find out how much your home could sell for in as little as 3 minutes with a no-obligation cash offer.
Estimated market value
$532,000
