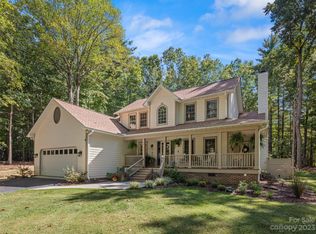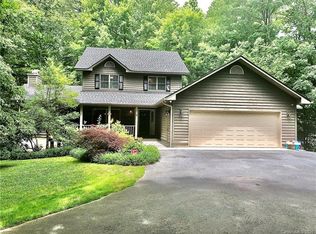Closed
$910,000
4 Waldrup Trce, Fletcher, NC 28732
5beds
4,569sqft
Single Family Residence
Built in 1993
0.86 Acres Lot
$947,800 Zestimate®
$199/sqft
$5,989 Estimated rent
Home value
$947,800
$862,000 - $1.04M
$5,989/mo
Zestimate® history
Loading...
Owner options
Explore your selling options
What's special
This one has it all! Tucked away in a lovely boutique neighborhood on nearly an acre located in coveted Fairview! Enjoy the light airy feel this home offers with a brand new kitchen remodel featuring quartz countertops, top of the line appliances, spacious dining area overlooking the pool and expansive island. Entertainers dream with a grand open living room crowned by an Artisan Stone Fireplace, outdoor views & beverage bar. This home boasts 2 Primary suites, one on main level, Office, gym. game room area, fantastic storage and workshop! The outdoor spaces are your own amazing Oasis with the glistening Pool, Hot tub, large back deck and newly fenced yard, with several gardening and separate yard spaces! Mins to Asheville, Hendersonville, Airport and Lake Lure.
Zillow last checked: 8 hours ago
Listing updated: June 06, 2025 at 12:49pm
Listing Provided by:
Christina Gallegos christina.gallegos@allentate.com,
Allen Tate/Beverly-Hanks Asheville-Biltmore Park
Bought with:
Christina Gallegos
Allen Tate/Beverly-Hanks Asheville-Biltmore Park
Source: Canopy MLS as distributed by MLS GRID,MLS#: 4253688
Facts & features
Interior
Bedrooms & bathrooms
- Bedrooms: 5
- Bathrooms: 4
- Full bathrooms: 3
- 1/2 bathrooms: 1
- Main level bedrooms: 1
Primary bedroom
- Level: Main
Living room
- Level: Main
Heating
- Heat Pump
Cooling
- Ceiling Fan(s), Heat Pump
Appliances
- Included: Dishwasher, Electric Oven, Electric Range, Electric Water Heater, Microwave, Oven, Plumbed For Ice Maker, Refrigerator, Washer/Dryer, Wine Refrigerator
- Laundry: Electric Dryer Hookup, Main Level, Washer Hookup
Features
- Attic Other, Soaking Tub, Kitchen Island, Storage, Walk-In Closet(s), Wet Bar
- Flooring: Carpet, Tile, Wood
- Doors: Insulated Door(s), Screen Door(s), Sliding Doors, Storm Door(s)
- Windows: Insulated Windows, Skylight(s)
- Basement: Basement Garage Door,Exterior Entry,Finished,Storage Space,Walk-Out Access
- Attic: Other
- Fireplace features: Gas Unvented, Living Room, Propane
Interior area
- Total structure area: 3,471
- Total interior livable area: 4,569 sqft
- Finished area above ground: 3,471
- Finished area below ground: 1,098
Property
Parking
- Total spaces: 2
- Parking features: Driveway, Garage Door Opener, Garage Faces Front, Garage Faces Side, Garage on Main Level
- Garage spaces: 2
- Has uncovered spaces: Yes
Features
- Levels: One and One Half
- Stories: 1
- Patio & porch: Balcony, Covered, Deck, Front Porch
- Exterior features: Fire Pit
- Pool features: In Ground
- Has spa: Yes
- Spa features: Heated
- Fencing: Back Yard,Full,Privacy,Wood
- Has view: Yes
- View description: Mountain(s), Year Round
- Waterfront features: Creek/Stream
Lot
- Size: 0.86 Acres
- Features: Cul-De-Sac, Level, Private, Sloped, Wooded
Details
- Parcel number: 968439378800000
- Zoning: OU
- Special conditions: Standard
Construction
Type & style
- Home type: SingleFamily
- Architectural style: Traditional
- Property subtype: Single Family Residence
Materials
- Hardboard Siding
- Roof: Shingle
Condition
- New construction: No
- Year built: 1993
Utilities & green energy
- Sewer: Private Sewer
- Water: Well
- Utilities for property: Cable Available, Electricity Connected, Satellite Internet Available
Community & neighborhood
Security
- Security features: Carbon Monoxide Detector(s), Radon Mitigation System, Security System, Smoke Detector(s)
Community
- Community features: Street Lights
Location
- Region: Fletcher
- Subdivision: Brush Creek Farms
Other
Other facts
- Listing terms: Cash,Conventional
- Road surface type: Asphalt, Paved
Price history
| Date | Event | Price |
|---|---|---|
| 6/4/2025 | Sold | $910,000-1.6%$199/sqft |
Source: | ||
| 5/2/2025 | Listed for sale | $924,900+85%$202/sqft |
Source: | ||
| 6/16/2016 | Sold | $500,000$109/sqft |
Source: Public Record | ||
Public tax history
| Year | Property taxes | Tax assessment |
|---|---|---|
| 2024 | $4,062 +5.4% | $599,400 |
| 2023 | $3,854 +1.6% | $599,400 |
| 2022 | $3,794 | $599,400 |
Find assessor info on the county website
Neighborhood: 28732
Nearby schools
GreatSchools rating
- 7/10Fairview ElementaryGrades: K-5Distance: 2.5 mi
- 7/10Cane Creek MiddleGrades: 6-8Distance: 1.2 mi
- 7/10A C Reynolds HighGrades: PK,9-12Distance: 5.4 mi
Schools provided by the listing agent
- Elementary: Fairview
- Middle: Cane Creek
- High: AC Reynolds
Source: Canopy MLS as distributed by MLS GRID. This data may not be complete. We recommend contacting the local school district to confirm school assignments for this home.
Get a cash offer in 3 minutes
Find out how much your home could sell for in as little as 3 minutes with a no-obligation cash offer.
Estimated market value
$947,800
Get a cash offer in 3 minutes
Find out how much your home could sell for in as little as 3 minutes with a no-obligation cash offer.
Estimated market value
$947,800

