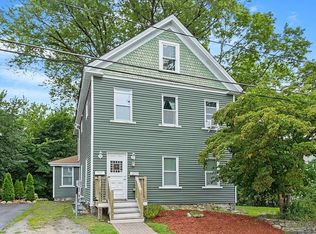Sold for $660,000
$660,000
4 Walcott St, Maynard, MA 01754
3beds
1,964sqft
Single Family Residence
Built in 1920
8,146 Square Feet Lot
$659,700 Zestimate®
$336/sqft
$3,617 Estimated rent
Home value
$659,700
$614,000 - $712,000
$3,617/mo
Zestimate® history
Loading...
Owner options
Explore your selling options
What's special
Brimming with charm and thoughtful updates, this home seamlessly blends traditional elegance with modern comfort in a cherished neighborhood. Inside, you are welcomed by graceful arched openings, a cozy woodstove, and sun-drenched living spaces. The formal dining room is perfect for everyday meals or festive gatherings, while the spacious kitchen provides ample storage and prep space. A delightful porch is ideal for enjoying your morning coffee or practicing yoga, and a half bath with laundry facilities completes this level. Upstairs, you’ll find three bright bedrooms and a full bath with double vanities and fresh tile work. The third-floor flex space is suitable for a home office, playroom, or studio. Outside, enjoy a private, terraced backyard featuring an organic garden area, a grilling patio, a hidden sitting area, and a 10x10 Reeds Ferry Shed—your own backyard oasis! Near the Rail Trail, Assabet River Wildlife Refuge, Maynard Village, and Acton commuter rail.
Zillow last checked: 8 hours ago
Listing updated: July 07, 2025 at 05:57am
Listed by:
Lauren Tetreault 978-273-2005,
Coldwell Banker Realty - Concord 978-369-1000
Bought with:
Mark Lesses Group
Coldwell Banker Realty - Lexington
Source: MLS PIN,MLS#: 73381288
Facts & features
Interior
Bedrooms & bathrooms
- Bedrooms: 3
- Bathrooms: 2
- Full bathrooms: 1
- 1/2 bathrooms: 1
Primary bedroom
- Features: Ceiling Fan(s), Closet, Flooring - Hardwood, Lighting - Overhead
- Level: Second
- Area: 163.42
- Dimensions: 12.33 x 13.25
Bedroom 2
- Features: Closet, Flooring - Hardwood, Lighting - Overhead
- Level: Second
- Area: 123.26
- Dimensions: 11.83 x 10.42
Bedroom 3
- Features: Ceiling Fan(s), Closet, Flooring - Hardwood, Lighting - Overhead
- Level: Second
- Area: 141.83
- Dimensions: 12.33 x 11.5
Bathroom 1
- Features: Bathroom - Half, Flooring - Stone/Ceramic Tile, Dryer Hookup - Dual, Washer Hookup, Lighting - Overhead
- Level: First
- Area: 163.13
- Dimensions: 11.25 x 14.5
Bathroom 2
- Features: Bathroom - Full, Bathroom - With Tub & Shower, Flooring - Stone/Ceramic Tile, Countertops - Upgraded, Cabinets - Upgraded, Double Vanity, Lighting - Overhead
- Level: Second
- Area: 62.94
- Dimensions: 4.75 x 13.25
Dining room
- Features: Flooring - Hardwood, Lighting - Overhead
- Level: First
- Area: 147.78
- Dimensions: 11.08 x 13.33
Kitchen
- Features: Flooring - Laminate, Countertops - Stone/Granite/Solid, Kitchen Island, Stainless Steel Appliances, Gas Stove, Lighting - Pendant, Lighting - Overhead
- Level: First
- Area: 245.56
- Dimensions: 18.42 x 13.33
Living room
- Features: Flooring - Hardwood, Cable Hookup
- Level: First
- Area: 143.74
- Dimensions: 10.92 x 13.17
Heating
- Electric Baseboard, Natural Gas
Cooling
- None
Appliances
- Included: Gas Water Heater, Range, Dishwasher, Microwave, Refrigerator, ENERGY STAR Qualified Dryer, ENERGY STAR Qualified Washer
- Laundry: First Floor, Washer Hookup
Features
- Lighting - Overhead, Sitting Room, Bonus Room
- Flooring: Wood, Hardwood, Flooring - Hardwood
- Windows: Insulated Windows, Screens
- Basement: Full,Unfinished
- Number of fireplaces: 1
- Fireplace features: Wood / Coal / Pellet Stove
Interior area
- Total structure area: 1,964
- Total interior livable area: 1,964 sqft
- Finished area above ground: 1,964
Property
Parking
- Total spaces: 2
- Parking features: Paved Drive, Paved
- Uncovered spaces: 2
Features
- Patio & porch: Screened, Patio
- Exterior features: Porch - Screened, Patio, Storage, Screens, Garden
Lot
- Size: 8,146 sqft
Details
- Parcel number: 3634639
- Zoning: GR
Construction
Type & style
- Home type: SingleFamily
- Architectural style: Colonial
- Property subtype: Single Family Residence
Materials
- Frame
- Foundation: Concrete Perimeter
- Roof: Shingle
Condition
- Year built: 1920
Utilities & green energy
- Electric: Circuit Breakers
- Sewer: Public Sewer
- Water: Public
- Utilities for property: for Gas Range, Washer Hookup
Community & neighborhood
Community
- Community features: Public Transportation, Shopping, Park, Walk/Jog Trails, Bike Path, House of Worship, Public School
Location
- Region: Maynard
Price history
| Date | Event | Price |
|---|---|---|
| 7/3/2025 | Sold | $660,000-1.3%$336/sqft |
Source: MLS PIN #73381288 Report a problem | ||
| 6/11/2025 | Contingent | $669,000$341/sqft |
Source: MLS PIN #73381288 Report a problem | ||
| 5/28/2025 | Listed for sale | $669,000+48%$341/sqft |
Source: MLS PIN #73381288 Report a problem | ||
| 8/22/2019 | Sold | $452,000+2.8%$230/sqft |
Source: Public Record Report a problem | ||
| 6/27/2019 | Pending sale | $439,900$224/sqft |
Source: Redfin Corp. #72521277 Report a problem | ||
Public tax history
| Year | Property taxes | Tax assessment |
|---|---|---|
| 2025 | $9,099 +7.1% | $510,300 +7.4% |
| 2024 | $8,498 +1.4% | $475,300 +7.6% |
| 2023 | $8,379 -0.9% | $441,700 +7.2% |
Find assessor info on the county website
Neighborhood: 01754
Nearby schools
GreatSchools rating
- 5/10Green Meadow SchoolGrades: PK-3Distance: 1 mi
- 7/10Fowler SchoolGrades: 4-8Distance: 1.1 mi
- 7/10Maynard High SchoolGrades: 9-12Distance: 1 mi
Schools provided by the listing agent
- Elementary: Green Meadow
- Middle: Fowler/Amsa
- High: Maynard Hs
Source: MLS PIN. This data may not be complete. We recommend contacting the local school district to confirm school assignments for this home.
Get a cash offer in 3 minutes
Find out how much your home could sell for in as little as 3 minutes with a no-obligation cash offer.
Estimated market value$659,700
Get a cash offer in 3 minutes
Find out how much your home could sell for in as little as 3 minutes with a no-obligation cash offer.
Estimated market value
$659,700
