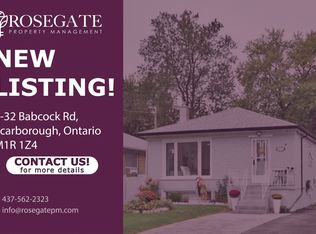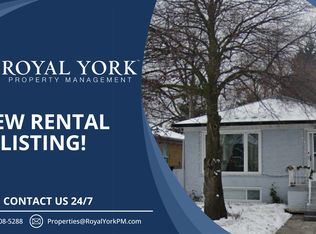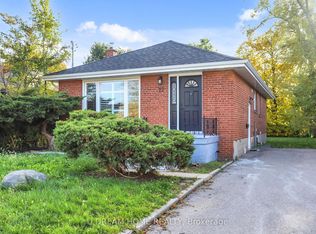Well maintained detached brick bungalow on a premium 49x103ft lot in the highly sought after Wexford-Maryvale community, steps from Wayne Parkette! This cheerful sun-filled family home, features a functional layout, open concept living & dining, eat-in kitchen, 3+1 bedrooms. The lower level offers a separate entrance to a large finished basement which includes the 4th bedroom, kitchenette, wet bar, large living area with wood fireplace, convenient 3 piece bath and a large workshop & storage room. This space can easily be converted into a nanny suite, in-law suite, or an income-generating rental unit, adding versatility and potential value to the home. The fenced in backyard includes an oversized garden shed & private seating area perfect for entertaining & summer Bbq's with family and friends! Newer front entrance stone, private paved driveway that can accommodate 2 to 3 cars and large gate providing access to the backyard. This is an excellent opportunity to settle into a vibrant, family friendly community. Tremendous value, move in or put your own personal touches on this home! Close To: Parks, Catholic & Public schools, Public transit, Trails, 401/404/DVP, Eglinton Crosstown LRT, Scarborough Town Center, Toronto East General Hospital, Places of worship, Eglinton Sq, Costco, Supermarkets, Arena, Victoria village library, Eateries & More!
This property is off market, which means it's not currently listed for sale or rent on Zillow. This may be different from what's available on other websites or public sources.



