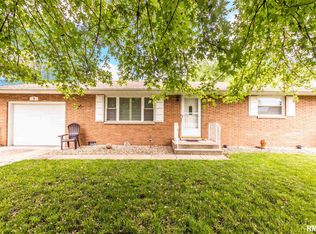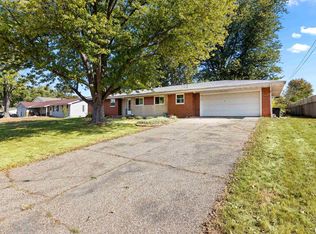What great curb appeal, well thought out floor plan and wonderful location for this 3 bedroom ranch within walking distance to Oak Grove Middle School! This home offers hardwood floors, a gas fireplace, a dining room and eat in kitchen, a privacy fenced in back yard, one stall attached garage with double wide driveway for extra parking, beautiful mature trees, a formal living room and also a large family room, remodeled kitchen in 2019 with new cabinets, countertops and appliances, garage door 2019, roof 2019, new siding 2020, new sliding glass doors 2020, updated water heater and air conditioner, vinyl windows throughout home, and the list goes on! Den off of family room has been used for many different purposes, office, hobby room, play room, now currently as a 4 bedroom. All appliances available with the sale of the home! Please call to schedule a showing, there are no open houses scheduled at this time.
This property is off market, which means it's not currently listed for sale or rent on Zillow. This may be different from what's available on other websites or public sources.

