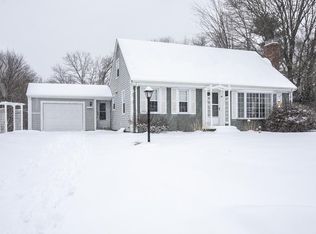This Custom Colonial is located in the heart of southern Seekonk and in a wonderful neighborhood. Desirable Cul-de Sac location with private backyard too! Sunny and spacious along with having a great flow for family living or entertaining. The kitchen has upgraded cabinetry as well as a large island and eat-in area perfect for family get togethers. Walk out bay sliders lead to an oversized deck for your outdoor entertaining. Also a formal dining room. The front to back family room has a custom brick wood burning fireplace.The upstairs provides a cathedral ceiling master bedroom with bath/jacuzzi and two additional bedrooms and bath. Gleaming Wood floors throughout! A finished lower level provides space for a bedroom- office or den. A large two car garage is attached to the home by an enclosed porch that will lead you into the kitchen, perfect for those inclement days. Great location with easy access to highways, shopping and restaurants!
This property is off market, which means it's not currently listed for sale or rent on Zillow. This may be different from what's available on other websites or public sources.

