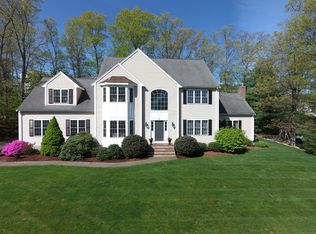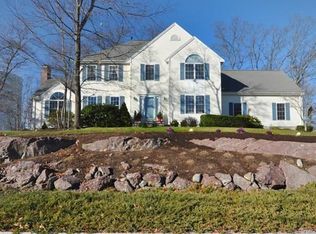Class and Elegance abound in this custom Cliffs home. Large, open spaces perfect for today's lifestyle as well as defined additional spaces for quiet solitude, this home offers it all. Updated kitchen includes double oven, professional quality gas range, magnitude of cabinetry, built in refrigerator, large central island includes eat-in area, slider to deck and open to living room. The living room features soaring 2 story ceilings, beautiful windows and gas fireplace. A first floor, stately home office & private den w/full bath add to the flexible living space, possible 5th BR. Formal dining room, foyer are drenched in crown molding, detailed hardwood floors. Upstairs, you'll swoon over the Master Suite. Multiple closets, grand bathroom with his & hers vanities, marble accents, tile shower and soaking tub await. 3 additional bedrooms, finished basement and 3 car heated garage in a prime location...this is truly one special home.
This property is off market, which means it's not currently listed for sale or rent on Zillow. This may be different from what's available on other websites or public sources.

