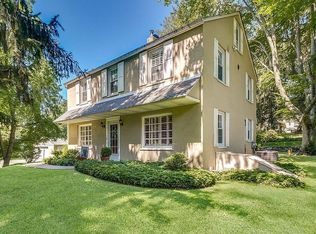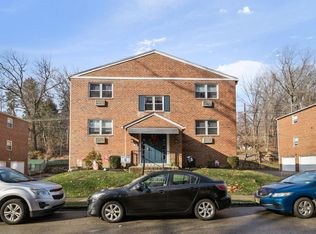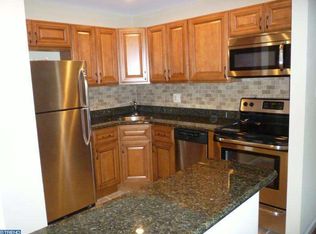Welcome Home! This unique, brick rancher located in the heart of Springfield's award winning school district is one of a kind that sits back off the road for privacy. It boasts 5 bedrooms, 2 with karastan carpet and 3 recently refinished hardwood floors plus 2 1/2 baths. An open floor plan with freshly, refinished hardwoods throughout the living room which also has a fireplace with built-ins on either side and a step leading up to the dining room. The updated kitchen has all the amenities, hardwood floors, stainless steel appliances, granite countertops and a beautiful picture window along with a skylight over the island. The adjacent brick wall has its own built in barbeque and pantry along side of the brick fireplace leading into the family room that is carpeted with karastan rugs and has another large picture window overlooking the backyard. The laundry room is situated off the kitchen which includes the washer and dryer. There is also a central vacuum system and intercom system throughout the whole house. There is a sun room with seven sliders and one french door to enjoy your summer nights or coffee in the morning. The finished basement is built with brick walls half way and another fireplace and a wet bar. The two car oversized garage is a dream for any contractor, it can store up to 4 cars and as an extra, it has an office and storage room for supplies. This amazing home is just waiting for you to move in. This is a must see for any family looking to settle in Springfield. The sellers are also including a "One Year Home Warranty."
This property is off market, which means it's not currently listed for sale or rent on Zillow. This may be different from what's available on other websites or public sources.


