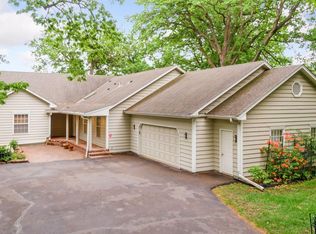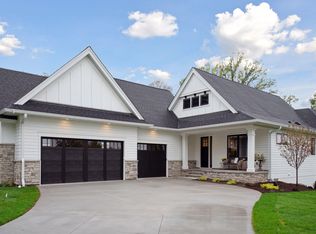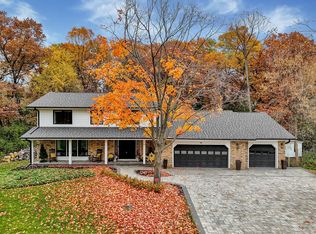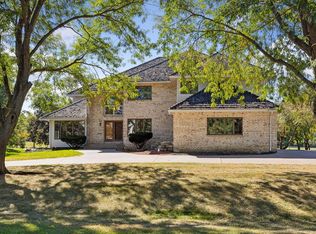Welcome home to this mid-century modern rambler located on a 2 acre lot on the shores of Lake Gilfillan in the private community of North Oaks. You'll love the generously sized rooms and open, spacious floor plan with floor to ceiling windows and panoramic lake views. The custom kitchen features granite countertops, Thermador appliances, an induction cooktop, and an adjacent bar area and pantry space. The main floor primary suite features a walk-in closet, and spa like bath with heated floor that features a luxurious shower and separate soaking tub. Lakeside bedroom at the north end of the property has built-in cabinetry, sitting room with fireplace and space for a lakeside office. This home has all the right spaces for both everyday living, and entertaining of large gatherings of family and friends. The expansive lower level features an additional family room with a fireplace, media space, and plenty of room to spread out and enjoy. Relax over a glass of wine on the lakeside patio and take in the views of wildlife across the lake and beyond. The list of improvements for this meticulously maintained home is long, and recent improvements include new lighting, hardware, paint and landscaping. Three car garage includes EV hookup. Ready to move right in and enjoy!
Active
$1,850,000
4 W Shore Rd, North Oaks, MN 55127
3beds
5,080sqft
Est.:
Single Family Residence
Built in 1955
1.96 Acres Lot
$1,854,700 Zestimate®
$364/sqft
$176/mo HOA
What's special
Lakeside bedroomShores of lake gilfillanMid-century modern ramblerThree car garagePanoramic lake viewsMain floor primary suiteAdjacent bar area
- 7 days |
- 2,057 |
- 45 |
Zillow last checked: 8 hours ago
Listing updated: 22 hours ago
Listed by:
Krista J. Wolter 612-247-5106,
Coldwell Banker Realty
Source: NorthstarMLS as distributed by MLS GRID,MLS#: 6805797
Tour with a local agent
Facts & features
Interior
Bedrooms & bathrooms
- Bedrooms: 3
- Bathrooms: 4
- Full bathrooms: 2
- 3/4 bathrooms: 1
- 1/2 bathrooms: 1
Bedroom
- Level: Main
- Area: 234 Square Feet
- Dimensions: 13x18
Bedroom 2
- Level: Main
- Area: 208 Square Feet
- Dimensions: 13x16
Bedroom 3
- Level: Main
- Area: 182 Square Feet
- Dimensions: 13x14
Dining room
- Level: Main
- Area: 315 Square Feet
- Dimensions: 15x21
Family room
- Level: Main
- Area: 702 Square Feet
- Dimensions: 26x27
Family room
- Level: Lower
- Area: 702 Square Feet
- Dimensions: 26x27
Kitchen
- Level: Main
- Area: 216 Square Feet
- Dimensions: 12x18
Living room
- Level: Main
- Area: 420 Square Feet
- Dimensions: 20x21
Media room
- Level: Lower
- Area: 364 Square Feet
- Dimensions: 14x26
Office
- Level: Main
- Area: 96 Square Feet
- Dimensions: 8x12
Patio
- Level: Main
- Area: 176 Square Feet
- Dimensions: 11x16
Sitting room
- Level: Main
- Area: 160 Square Feet
- Dimensions: 10x16
Heating
- Forced Air, In-Floor Heating
Cooling
- Central Air
Appliances
- Included: Air-To-Air Exchanger, Cooktop, Dishwasher, Dryer, Humidifier, Water Filtration System, Iron Filter, Microwave, Refrigerator, Stainless Steel Appliance(s), Wall Oven, Washer, Water Softener Owned
- Laundry: Main Level
Features
- Basement: Block,Crawl Space,Daylight,Egress Window(s),Concrete
- Number of fireplaces: 4
- Fireplace features: Amusement Room, Brick, Family Room, Gas, Living Room, Primary Bedroom
Interior area
- Total structure area: 5,080
- Total interior livable area: 5,080 sqft
- Finished area above ground: 3,585
- Finished area below ground: 1,495
Video & virtual tour
Property
Parking
- Total spaces: 3
- Parking features: Gravel, Garage Door Opener
- Garage spaces: 3
- Has uncovered spaces: Yes
- Details: Garage Dimensions (24x31)
Accessibility
- Accessibility features: No Stairs Internal
Features
- Levels: One
- Stories: 1
- Patio & porch: Patio
- Pool features: None
- Fencing: None
- Has view: Yes
- View description: East, Panoramic, Lake
- Has water view: Yes
- Water view: Lake
- Waterfront features: Lake Front, Lake View, Pond, Waterfront Elevation(4-10)
- Frontage length: Water Frontage: 310
Lot
- Size: 1.96 Acres
- Dimensions: 282 x 310
- Features: Accessible Shoreline, Island/Peninsula, Tree Coverage - Light
Details
- Foundation area: 3236
- Parcel number: 173022330017
- Zoning description: Residential-Single Family
Construction
Type & style
- Home type: SingleFamily
- Property subtype: Single Family Residence
Materials
- Roof: Age 8 Years or Less,Architectural Shingle,Asphalt,Pitched
Condition
- New construction: No
- Year built: 1955
Utilities & green energy
- Electric: Circuit Breakers, 200+ Amp Service
- Gas: Natural Gas
- Sewer: Private Sewer
- Water: Well
Community & HOA
Community
- Subdivision: North Oaks
HOA
- Has HOA: Yes
- Amenities included: Beach Access, Boat Dock, Tennis Court(s), Trail(s)
- Services included: Beach Access, Dock, Professional Mgmt, Recreation Facility, Shared Amenities
- HOA fee: $176 monthly
- HOA name: Rowcal
- HOA phone: 763-333-7490
Location
- Region: North Oaks
Financial & listing details
- Price per square foot: $364/sqft
- Tax assessed value: $800
- Annual tax amount: $10,716
- Date on market: 1/9/2026
- Cumulative days on market: 315 days
- Road surface type: Paved
Estimated market value
$1,854,700
$1.76M - $1.95M
$4,111/mo
Price history
Price history
| Date | Event | Price |
|---|---|---|
| 1/9/2026 | Listed for sale | $1,850,000+5.8%$364/sqft |
Source: | ||
| 8/22/2025 | Listing removed | $1,749,000$344/sqft |
Source: | ||
| 7/9/2025 | Price change | $1,749,000-2.8%$344/sqft |
Source: | ||
| 4/18/2025 | Listed for sale | $1,799,000$354/sqft |
Source: | ||
| 3/20/2025 | Listing removed | $1,799,000$354/sqft |
Source: | ||
Public tax history
Public tax history
| Year | Property taxes | Tax assessment |
|---|---|---|
| 2025 | $78 +5.4% | $800 |
| 2024 | $74 +2.8% | $800 |
| 2023 | $72 -65.7% | $800 -11.1% |
Find assessor info on the county website
BuyAbility℠ payment
Est. payment
$9,940/mo
Principal & interest
$7174
Property taxes
$1942
Other costs
$824
Climate risks
Neighborhood: 55127
Nearby schools
GreatSchools rating
- NASnail Lake Kindergarten CenterGrades: KDistance: 1.5 mi
- 8/10Chippewa Middle SchoolGrades: 6-8Distance: 2 mi
- 10/10Mounds View Senior High SchoolGrades: 9-12Distance: 4.8 mi
- Loading
- Loading





