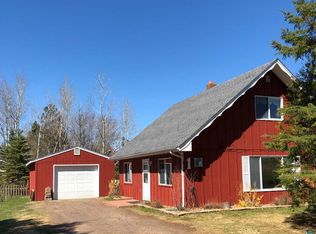Sold for $395,000
$395,000
4 W Riverside Rd, Esko, MN 55733
5beds
2,912sqft
Single Family Residence
Built in 2008
0.5 Acres Lot
$426,900 Zestimate®
$136/sqft
$3,725 Estimated rent
Home value
$426,900
$406,000 - $448,000
$3,725/mo
Zestimate® history
Loading...
Owner options
Explore your selling options
What's special
Check out this 5 bedroom 3 bathroom home on a beautiful landscaped lot. Home offers an open floor plan with nice size bedrooms and closets. Tons Of Storage in this home!! Master suite with your own private bath and double closets. Patio door that leads deck and large back yard. Lower level has an fabulous family room with Pellet stove, 2 bedrooms and bathroom. 24 x 36 garage with wood working shop and also a 8 x 12 storge shed. Don't let this one pass you by.
Zillow last checked: 8 hours ago
Listing updated: September 08, 2025 at 04:15pm
Listed by:
Valerie Berg 218-390-8087,
RE/MAX Results
Bought with:
Marta Swierc, MN 40596997 | WI 90380-94
RE/MAX Results
Source: Lake Superior Area Realtors,MLS#: 6109745
Facts & features
Interior
Bedrooms & bathrooms
- Bedrooms: 5
- Bathrooms: 3
- Full bathrooms: 2
- 3/4 bathrooms: 1
- Main level bedrooms: 1
Primary bedroom
- Level: Main
- Area: 187.6 Square Feet
- Dimensions: 14 x 13.4
Bedroom
- Level: Main
- Area: 140.4 Square Feet
- Dimensions: 13 x 10.8
Bedroom
- Level: Main
- Area: 137.8 Square Feet
- Dimensions: 13 x 10.6
Bedroom
- Level: Basement
- Area: 169.4 Square Feet
- Dimensions: 14 x 12.1
Bedroom
- Level: Basement
- Area: 126 Square Feet
- Dimensions: 12.6 x 10
Dining room
- Level: Main
- Area: 151.2 Square Feet
- Dimensions: 14 x 10.8
Entry hall
- Level: Main
- Area: 74 Square Feet
- Dimensions: 5 x 14.8
Kitchen
- Level: Main
- Area: 140.4 Square Feet
- Dimensions: 13 x 10.8
Living room
- Level: Main
- Area: 249.2 Square Feet
- Dimensions: 14 x 17.8
Rec room
- Level: Basement
- Area: 492.9 Square Feet
- Dimensions: 15.5 x 31.8
Storage
- Level: Basement
- Area: 126 Square Feet
- Dimensions: 12.6 x 10
Utility room
- Level: Basement
- Area: 127.6 Square Feet
- Dimensions: 14.5 x 8.8
Heating
- Forced Air, Propane, Pellet
Appliances
- Included: Dishwasher, Microwave, Range, Refrigerator, Washer
Features
- Ceiling Fan(s), Foyer-Entrance
- Doors: Patio Door
- Basement: Full,Egress Windows,Finished,Bath,Bedrooms,Family/Rec Room,Fireplace,Utility Room,Washer Hook-Ups,Dryer Hook-Ups
- Number of fireplaces: 1
- Fireplace features: Pellet, Basement
Interior area
- Total interior livable area: 2,912 sqft
- Finished area above ground: 1,456
- Finished area below ground: 1,456
Property
Parking
- Total spaces: 2
- Parking features: Gravel, Detached, Electrical Service
- Garage spaces: 2
Features
- Patio & porch: Deck
Lot
- Size: 0.50 Acres
- Dimensions: 104 x 209
- Features: Landscaped, Level
Details
- Additional structures: Storage Shed
- Foundation area: 1456
- Parcel number: 780207330
- Other equipment: Air to Air Exchange
Construction
Type & style
- Home type: SingleFamily
- Architectural style: Ranch
- Property subtype: Single Family Residence
Materials
- Vinyl, Modular
- Foundation: Concrete Perimeter
- Roof: Asphalt Shingle
Condition
- Previously Owned
- Year built: 2008
Utilities & green energy
- Electric: Minnesota Power
- Sewer: Public Sewer
- Water: Drilled, Private
Community & neighborhood
Location
- Region: Esko
Other
Other facts
- Listing terms: Cash,Conventional,VA Loan
Price history
| Date | Event | Price |
|---|---|---|
| 9/21/2023 | Sold | $395,000$136/sqft |
Source: | ||
| 9/14/2023 | Pending sale | $395,000$136/sqft |
Source: | ||
| 8/8/2023 | Contingent | $395,000$136/sqft |
Source: | ||
| 8/1/2023 | Listed for sale | $395,000+559.4%$136/sqft |
Source: | ||
| 9/29/2005 | Sold | $59,900$21/sqft |
Source: | ||
Public tax history
| Year | Property taxes | Tax assessment |
|---|---|---|
| 2025 | $3,620 +26% | $339,300 +4% |
| 2024 | $2,874 +0.9% | $326,300 +30.7% |
| 2023 | $2,848 +9.2% | $249,700 +0.6% |
Find assessor info on the county website
Neighborhood: 55733
Nearby schools
GreatSchools rating
- 9/10Winterquist Elementary SchoolGrades: PK-6Distance: 0.5 mi
- 10/10Lincoln SecondaryGrades: 7-12Distance: 0.5 mi
Get pre-qualified for a loan
At Zillow Home Loans, we can pre-qualify you in as little as 5 minutes with no impact to your credit score.An equal housing lender. NMLS #10287.
Sell for more on Zillow
Get a Zillow Showcase℠ listing at no additional cost and you could sell for .
$426,900
2% more+$8,538
With Zillow Showcase(estimated)$435,438
