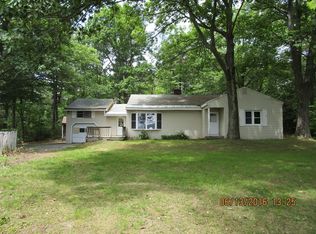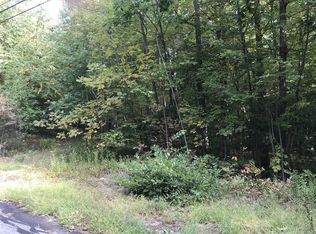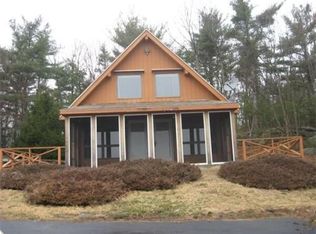To be built, spectacular new construction custom colonial from the region's most recognized builder. Huge lot with space for anything you want including animals. Builder could add a barn. Very spacious, open floor plan with many high end amenities included. Plan can be altered to meet your unique needs. Complete delivery in 90 days. Included without upgrade charges: granite throughout, maple cabinets,, liberal use of hardwood on the first floor, hardwood stairs, shadow boxing, propane fireplace, enormous master suite isolated from main house with a master bath including a tiled shower, composite wood deck with vinyl railings, contrasting shake impression shingles, clean and efficient propane for heat and central air throughout. These features and more included in the price. Almost 13 acres of land. Please call to see the lot and to review plans which can be altered if you wish. Delivery in 90 days!
This property is off market, which means it's not currently listed for sale or rent on Zillow. This may be different from what's available on other websites or public sources.


