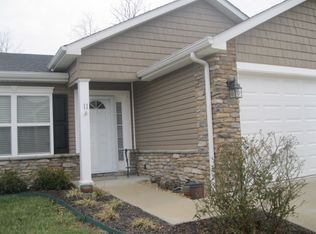Sold for $290,000 on 07/03/25
$290,000
4 W Pointe Dr, Huntington, WV 25705
3beds
1,344sqft
Condo-Townhouse
Built in 2013
4,356 Square Feet Lot
$297,800 Zestimate®
$216/sqft
$1,417 Estimated rent
Home value
$297,800
Estimated sales range
Not available
$1,417/mo
Zestimate® history
Loading...
Owner options
Explore your selling options
What's special
This stunning, one-owner, single-level townhouse located in a PRIVATE, gated community could now be YOURS! Security, privacy, low maintenance, and convenience—unbelievably all in one location! This 3-bedroom, 2-bath home offers an open floor plan with vaulted ceilings and gorgeous hardwood flooring throughout! The kitchen includes upgraded stainless steel appliances, granite countertops, a large island, spacious pantry, and AMPLE CABINETRY. The primary suite boasts a luxurious private bath with a tiled walk-in shower, double vanity, an organized walk-in closet with built-in shelving! Enjoy year-round relaxation in the cozy sunroom or step outside to a beautifully designed patio surrounded by a vinyl privacy fence. Other highlights include an ADT security system, a roomy two-car garage, and so much more! This one WONT LAST LONG!
Zillow last checked: 8 hours ago
Listing updated: July 04, 2025 at 12:33pm
Listed by:
Ralph Harvey 855-456-4945,
Listwithfreedom.Com
Bought with:
Will Holland
Exp Realty, LLC
Source: HUNTMLS,MLS#: 180378
Facts & features
Interior
Bedrooms & bathrooms
- Bedrooms: 3
- Bathrooms: 2
- Full bathrooms: 2
- Main level bathrooms: 2
- Main level bedrooms: 3
Bedroom
- Level: First
- Area: 180
- Dimensions: 12 x 15
Bedroom 1
- Level: First
- Area: 144
- Dimensions: 12 x 12
Bedroom 2
- Level: First
- Area: 110
- Dimensions: 10 x 11
Bathroom 1
- Features: Walk-In Closet(s)
- Level: First
Bathroom 2
- Level: First
Dining room
- Level: First
- Area: 104
- Dimensions: 8 x 13
Kitchen
- Features: Pantry
- Level: First
- Area: 143
- Dimensions: 11 x 13
Living room
- Features: Tile Floor
- Level: First
- Area: 384
- Dimensions: 24 x 16
Heating
- Electric
Cooling
- Central Air
Appliances
- Included: Dishwasher, Disposal, Microwave, Range/Oven, Refrigerator
Features
- None
- Flooring: Tile, Carpet
- Has basement: No
Interior area
- Total structure area: 1,344
- Total interior livable area: 1,344 sqft
Property
Parking
- Total spaces: 4
- Parking features: Garage Door Opener, 2 Cars, Attached
- Attached garage spaces: 2
Features
- Levels: One
- Stories: 1
- Patio & porch: Patio
- Fencing: See Remarks
Lot
- Size: 4,356 sqft
- Dimensions: 392 x 500 x 240
- Features: Cul-De-Sac
Details
- Parcel number: 060408B014800050
Construction
Type & style
- Home type: Townhouse
- Property subtype: Condo-Townhouse
Materials
- Block, Brick, Stucco, Vinyl
- Foundation: Slab
- Roof: Shingle
Condition
- Year built: 2013
Utilities & green energy
- Sewer: Public Sewer
- Water: Public Water
Community & neighborhood
Location
- Region: Huntington
Price history
| Date | Event | Price |
|---|---|---|
| 7/3/2025 | Sold | $290,000-3.3%$216/sqft |
Source: | ||
| 5/1/2025 | Pending sale | $299,900$223/sqft |
Source: | ||
| 4/17/2025 | Price change | $299,900-3.3%$223/sqft |
Source: | ||
| 3/28/2025 | Price change | $309,990-3.1%$231/sqft |
Source: | ||
| 1/22/2025 | Listed for sale | $319,900+60.3%$238/sqft |
Source: | ||
Public tax history
| Year | Property taxes | Tax assessment |
|---|---|---|
| 2024 | $1,402 -3.1% | $122,400 -2.4% |
| 2023 | $1,448 -0.7% | $125,400 |
| 2022 | $1,457 +18.5% | $125,400 +15.7% |
Find assessor info on the county website
Neighborhood: 25705
Nearby schools
GreatSchools rating
- 6/10Altizer Elementary SchoolGrades: PK-5Distance: 1.3 mi
- 6/10East End Middle SchoolGrades: 6-8Distance: 1.7 mi
- 2/10Huntington High SchoolGrades: 9-12Distance: 3.2 mi
Schools provided by the listing agent
- Elementary: Altizer
- High: Huntington
Source: HUNTMLS. This data may not be complete. We recommend contacting the local school district to confirm school assignments for this home.

Get pre-qualified for a loan
At Zillow Home Loans, we can pre-qualify you in as little as 5 minutes with no impact to your credit score.An equal housing lender. NMLS #10287.
