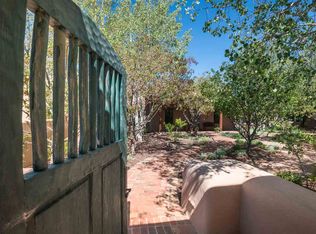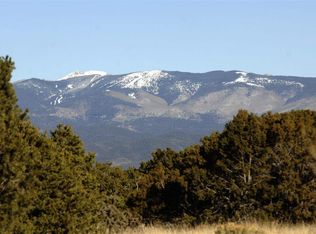Sold
Price Unknown
4 W Golden Eagle Rd, Santa Fe, NM 87506
3beds
3,939sqft
Single Family Residence
Built in 2016
1.81 Acres Lot
$1,910,700 Zestimate®
$--/sqft
$7,393 Estimated rent
Home value
$1,910,700
$1.72M - $2.14M
$7,393/mo
Zestimate® history
Loading...
Owner options
Explore your selling options
What's special
Embrace the beauty of contemporary Pueblo-style architecture in this exquisite 3-bedroom, 3.5-bath home, thoughtfully designed with sophisticated finishes throughout. Nestled on 1.8 acres, this stunning residence is perfectly positioned for privacy and tranquility, offering elegant indoor and outdoor living spaces with Jemez Mountain views.
A private entry courtyard with a serene stone water feature sets the tone for the refined interiors. At the heart of the home, the grand chef’s kitchen boasts top-tier appliances, custom cabinetry, and an inviting layout ideal for entertaining. The generous primary suite is a true retreat, featuring a cozy gas fireplace, two walk-in closets, office space, a spa-inspired bath, and private portal. The guest wing contains two spacious guest rooms, each with an ensuite bath, providing exceptional comfort and privacy. A large office/den with a separate entrance and its own portal offers the perfect space for work or creative pursuits
Outdoor living is just as inviting, with a spacious rear portal with a large fireplace, built-in gas grill, a second water feature, and plenty of space for dining al fresco while taking in the tranquil surroundings. A three-car direct-entry garage adds to the exceptional features of this property. This home seamlessly blends timeless Southwestern charm with modern sophistication — an unparalleled sanctuary just waiting to be enjoyed.
Zillow last checked: 8 hours ago
Listing updated: July 14, 2025 at 02:09pm
Listed by:
Caroline D. Russell 505-699-0909,
Sotheby's Int. RE/Grant
Bought with:
Ria Bacigalupa, 54693
Barker Realty, LLC
Source: SFARMLS,MLS#: 202501066 Originating MLS: Santa Fe Association of REALTORS
Originating MLS: Santa Fe Association of REALTORS
Facts & features
Interior
Bedrooms & bathrooms
- Bedrooms: 3
- Bathrooms: 4
- Full bathrooms: 3
- 1/2 bathrooms: 1
Heating
- Forced Air, Fireplace(s), Natural Gas, Radiant Floor
Cooling
- Central Air, Refrigerated
Appliances
- Included: Dishwasher, Electric Cooktop, Gas Cooktop, Disposal, Gas Water Heater, Microwave, Oven, Range
Features
- Beamed Ceilings, Interior Steps
- Flooring: Carpet, Tile
- Windows: Insulated Windows
- Has basement: No
- Number of fireplaces: 4
- Fireplace features: Gas, Wood Burning, Insert
Interior area
- Total structure area: 3,939
- Total interior livable area: 3,939 sqft
Property
Parking
- Total spaces: 5
- Parking features: Attached, Direct Access, Garage
- Attached garage spaces: 3
Accessibility
- Accessibility features: Not ADA Compliant
Features
- Levels: One
- Stories: 1
- Pool features: None
Lot
- Size: 1.81 Acres
- Features: Drip Irrigation/Bubblers
Details
- Parcel number: 940000979
- Zoning description: Res
- Special conditions: Standard
- Other equipment: Irrigation Equipment
Construction
Type & style
- Home type: SingleFamily
- Architectural style: Contemporary,Pueblo
- Property subtype: Single Family Residence
Materials
- Frame, Stucco
- Foundation: Slab
- Roof: Flat
Condition
- Year built: 2016
Details
- Builder name: RayLee Homes
Utilities & green energy
- Electric: 220 Volts
- Sewer: Community/Coop Sewer
- Water: Community/Coop
- Utilities for property: High Speed Internet Available, Electricity Available
Community & neighborhood
Location
- Region: Santa Fe
- Subdivision: Las Campanas
HOA & financial
HOA
- Has HOA: Yes
- HOA fee: $1,056 quarterly
- Amenities included: Gated
- Services included: Common Areas, Insurance, Road Maintenance, Security
Other
Other facts
- Listing terms: Cash,Conventional,New Loan
Price history
| Date | Event | Price |
|---|---|---|
| 7/14/2025 | Sold | -- |
Source: | ||
| 6/23/2025 | Pending sale | $2,085,000$529/sqft |
Source: | ||
| 5/23/2025 | Price change | $2,085,000-7.1%$529/sqft |
Source: | ||
| 5/7/2025 | Price change | $2,245,000-2.3%$570/sqft |
Source: | ||
| 4/8/2025 | Listed for sale | $2,298,000+55.8%$583/sqft |
Source: | ||
Public tax history
| Year | Property taxes | Tax assessment |
|---|---|---|
| 2024 | $12,450 -0.1% | $1,779,922 +3% |
| 2023 | $12,463 +2.6% | $1,728,080 +3% |
| 2022 | $12,146 +22.6% | $1,677,748 +23.9% |
Find assessor info on the county website
Neighborhood: Las Campanas
Nearby schools
GreatSchools rating
- 8/10Gonzales Elementary SchoolGrades: K-8Distance: 5.1 mi
- NASanta Fe EngageGrades: 9-12Distance: 5.5 mi
Schools provided by the listing agent
- Elementary: Gonzales
- Middle: Gonzales
- High: Santa Fe
Source: SFARMLS. This data may not be complete. We recommend contacting the local school district to confirm school assignments for this home.

