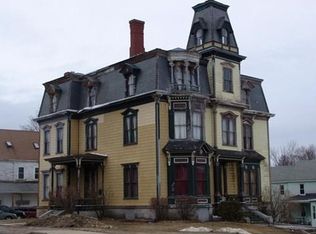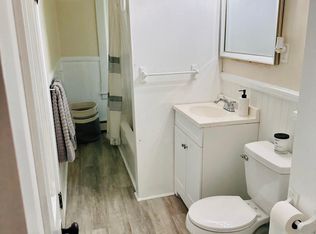Sold for $1,000,000 on 09/22/25
$1,000,000
4 W Broadway, Gardner, MA 01440
9beds
6,988sqft
Single Family Residence
Built in 1875
10,124 Square Feet Lot
$-- Zestimate®
$143/sqft
$-- Estimated rent
Home value
Not available
Estimated sales range
Not available
Not available
Zestimate® history
Loading...
Owner options
Explore your selling options
What's special
Step inside the infamous S.K. Pierce Mansion, ranked the 2nd most haunted home in New England and 9th in the U.S.! This legendary 7 bed, 3.5 bath Victorian masterpiece spans 3 full floors of historic grandeur and chilling intrigue. Famed for its paranormal activity and globally recognized by ghost hunters, history buffs, and thrill-seekers alike, this property is the ultimate opportunity to create a destination Airbnb, boutique B&B, or unforgettable event venue that guests will travel far and wide to experience. Original period details, dramatic architecture, and countless tales of ghostly encounters make this Gardner, MA icon a rare investment opportunity. Commercial 1 Zoning allows for huge potential! Whether you envision hosting haunted tours, overnight stays, or exclusive one of a kind retreats, the possibilities are as endless as the stories held within these walls. Own a true piece of haunted history and turn legend into legacy! Floor plans, updates, additional info attached!!
Zillow last checked: 8 hours ago
Listing updated: September 25, 2025 at 10:45am
Listed by:
Brenda Albert 978-621-3168,
LAER Realty Partners 978-534-3100
Bought with:
John Godino
Real Broker MA, LLC
Source: MLS PIN,MLS#: 73358877
Facts & features
Interior
Bedrooms & bathrooms
- Bedrooms: 9
- Bathrooms: 4
- Full bathrooms: 3
- 1/2 bathrooms: 1
Primary bedroom
- Features: Walk-In Closet(s), Flooring - Hardwood, Window(s) - Bay/Bow/Box
- Level: Second
- Area: 320
- Dimensions: 20 x 16
Bedroom 2
- Features: Closet, Flooring - Wood
- Level: Second
- Area: 240
- Dimensions: 16 x 15
Bedroom 3
- Features: Wood / Coal / Pellet Stove, Closet
- Level: Second
- Area: 224
- Dimensions: 16 x 14
Bedroom 4
- Features: Closet, Flooring - Wood
- Level: Second
- Area: 168
- Dimensions: 14 x 12
Bedroom 5
- Features: Closet, Flooring - Hardwood
- Level: Second
- Area: 168
- Dimensions: 14 x 12
Bathroom 1
- Features: Bathroom - Half
- Level: First
- Area: 36
- Dimensions: 12 x 3
Bathroom 2
- Features: Bathroom - Full
- Level: Second
- Area: 42
- Dimensions: 7 x 6
Bathroom 3
- Features: Bathroom - Full
- Level: Second
- Area: 42
- Dimensions: 7 x 6
Dining room
- Features: Ceiling Fan(s), Flooring - Hardwood, Window(s) - Bay/Bow/Box
- Level: First
- Area: 238
- Dimensions: 17 x 14
Family room
- Features: Closet/Cabinets - Custom Built, Flooring - Hardwood
- Level: First
- Area: 228
- Dimensions: 19 x 12
Kitchen
- Features: Wood / Coal / Pellet Stove, Flooring - Wood
- Level: First
- Area: 210
- Dimensions: 15 x 14
Living room
- Features: Flooring - Hardwood, Window(s) - Bay/Bow/Box
- Level: First
- Area: 288
- Dimensions: 18 x 16
Heating
- Forced Air, Natural Gas
Cooling
- Central Air
Appliances
- Laundry: Electric Dryer Hookup, Washer Hookup
Features
- Closet, Bathroom - Full, Bedroom, Game Room, Bathroom
- Flooring: Wood, Tile, Vinyl, Hardwood, Flooring - Hardwood, Flooring - Wood
- Windows: Bay/Bow/Box
- Basement: Full,Walk-Out Access,Interior Entry,Concrete
- Number of fireplaces: 4
- Fireplace features: Dining Room, Family Room, Living Room, Master Bedroom
Interior area
- Total structure area: 6,988
- Total interior livable area: 6,988 sqft
- Finished area above ground: 6,988
Property
Parking
- Total spaces: 7
- Parking features: Paved Drive, Off Street
- Uncovered spaces: 7
Features
- Patio & porch: Porch
- Exterior features: Porch
Lot
- Size: 10,124 sqft
- Features: Corner Lot
Details
- Parcel number: M:R17 B:24 L:1,3538115
- Zoning: C1
Construction
Type & style
- Home type: SingleFamily
- Architectural style: Antique
- Property subtype: Single Family Residence
Materials
- Frame
- Foundation: Stone, Brick/Mortar, Granite
- Roof: Shingle,Slate,Rubber
Condition
- Year built: 1875
Utilities & green energy
- Electric: 110 Volts, 220 Volts, Circuit Breakers, 200+ Amp Service
- Sewer: Public Sewer
- Water: Public
- Utilities for property: for Gas Range, for Electric Dryer, Washer Hookup
Community & neighborhood
Security
- Security features: Security System
Community
- Community features: Public Transportation, Shopping, Pool, Park, Golf, Medical Facility, Laundromat, Bike Path, Highway Access, House of Worship, Private School, Public School
Location
- Region: Gardner
Other
Other facts
- Road surface type: Paved
Price history
| Date | Event | Price |
|---|---|---|
| 9/22/2025 | Sold | $1,000,000-16.7%$143/sqft |
Source: MLS PIN #73358877 | ||
| 5/22/2025 | Contingent | $1,200,000$172/sqft |
Source: MLS PIN #73358877 | ||
| 4/11/2025 | Listed for sale | $1,200,000$172/sqft |
Source: MLS PIN #73358877 | ||
Public tax history
Tax history is unavailable.
Neighborhood: 01440
Nearby schools
GreatSchools rating
- 3/10Gardner Elementary SchoolGrades: PK-4Distance: 1.2 mi
- 5/10Gardner High SchoolGrades: 8-12Distance: 1.8 mi
Schools provided by the listing agent
- Elementary: Gardner
- Middle: Gardner Middle
- High: Gardner High
Source: MLS PIN. This data may not be complete. We recommend contacting the local school district to confirm school assignments for this home.

Get pre-qualified for a loan
At Zillow Home Loans, we can pre-qualify you in as little as 5 minutes with no impact to your credit score.An equal housing lender. NMLS #10287.

