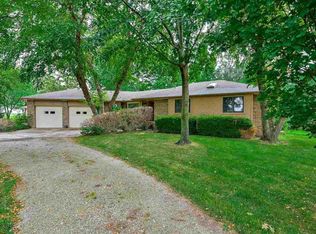Beautiful home located in Goddard KS. in desirable Beaver Creek Neighborhood. This custom built one owner home has so much to offer! Over 2,500 sq ft on the main level with 4 bedrooms and 4 full bath. Perfect for a large family or perhaps a MIL Suite! Hard-surface flooring throughout the main level would be great for someone with allergies or lot's of pets. The eat in Kitchen features granite counters, tons of Cabinets with pull outs, built in desk, island and eating bar. 1/2 bath just off the kitchen. Formal dining room. Living room with built in shelves and fireplace. Just off the living room you will find the master suite with his and her's Master baths and walk in closets. (Potential for wood burning stove in master) Access to the covered deck for your morning coffee. 2nd & 3rd bedroom with a jack & Jill bath. 4th bedroom on main level with Hollywood bath. Downstairs you will find a view out walk out basement that features 2 additional rooms both could be bedrooms. (No closets). Large family room/rec room with wood burning stove, Built in shelving for TV and storage. All bathrooms have granite counters and tile. Large storage room with egress window, could be finished out for additional living space. Out back you will love the large deck with hot tub. Fenced backyard. 44x28 heated detached shop. Rural water available. Don't miss out on this beautiful home!
This property is off market, which means it's not currently listed for sale or rent on Zillow. This may be different from what's available on other websites or public sources.

