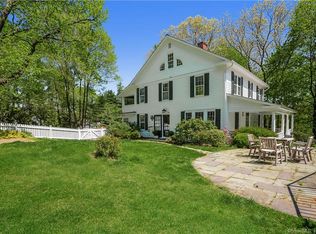Impeccable Attention To Detail Abounds In This 5 Bedroom, 5/1 Bath, Colonial. Sun-Filled Rooms, Gourmet Kitchen with Top Of The Line Appliances. Gorgeous Master Suite, Each Bedroom W/Ensuite Bth, Three Floors Of Easy Living + Bonus Finished Lower Level. Luxury throughout. Lush Grounds, Terrific Outdoor Living, Cul-De-Sac -Room for a Pool. Buyer agency understands and agrees that any commission reduction required by the lender is to be allocated between the listing and selling office evenly. First short sale was completed within 90 days and was approved by the lender, however, the buyer did not perform so while we cannot give any assurances a reasonably priced offer is very likely to be accepted by the short selling bank within the same timeframe.
This property is off market, which means it's not currently listed for sale or rent on Zillow. This may be different from what's available on other websites or public sources.
