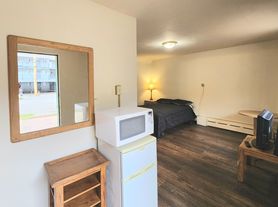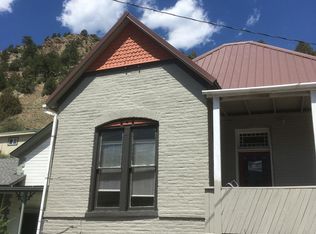Discover your dream home in the charming town of Idaho Springs! This stunning 3-bedroom, 2-bathroom residence offers the perfect blend of comfort and convenience. Nestled at the end of a peaceful street, you'll enjoy the luxury of abundant parking, including your own garage.
Imagine unwinding on your private back patio, surrounded by tranquility, or taking a leisurely stroll to the vibrant town just moments away. For outdoor enthusiasts, hit the slopes in just 15 minutes. Hiking and ATV trails are minutes away, and everything Colorado has to offer is in your backyard.
Enjoy hassle-free living with all utilities conveniently shared with the guest house. Additionally, you'll enjoy the convenience of an in-house washer and dryer, as well as generous extra storage space.
Seize this opportunity to make this beautiful home yours today!
House for rent
$3,200/mo
4 Virginia St, Idaho Springs, CO 80452
3beds
2,000sqft
Price may not include required fees and charges.
Single family residence
Available Sat Nov 1 2025
Dogs OK
Air conditioner, ceiling fan
In unit laundry
Garage parking
Fireplace
What's special
Generous extra storage spaceAbundant parkingPeaceful streetPrivate back patioIn-house washer and dryer
- 17 days |
- -- |
- -- |
Travel times
Looking to buy when your lease ends?
With a 6% savings match, a first-time homebuyer savings account is designed to help you reach your down payment goals faster.
Offer exclusive to Foyer+; Terms apply. Details on landing page.
Facts & features
Interior
Bedrooms & bathrooms
- Bedrooms: 3
- Bathrooms: 2
- Full bathrooms: 2
Heating
- Fireplace
Cooling
- Air Conditioner, Ceiling Fan
Appliances
- Included: Dishwasher, Disposal, Dryer, Microwave, Range, Refrigerator, Washer
- Laundry: In Unit
Features
- Ceiling Fan(s), Handrails, Storage, View, Walk-In Closet(s)
- Flooring: Carpet, Hardwood, Linoleum/Vinyl, Tile
- Windows: Window Coverings
- Has fireplace: Yes
Interior area
- Total interior livable area: 2,000 sqft
Property
Parking
- Parking features: Garage
- Has garage: Yes
- Details: Contact manager
Features
- Patio & porch: Patio
- Exterior features: Courtyard, Mirrors, View Type: View
Details
- Parcel number: 183535200003
Construction
Type & style
- Home type: SingleFamily
- Property subtype: Single Family Residence
Community & HOA
Location
- Region: Idaho Springs
Financial & listing details
- Lease term: Contact For Details
Price history
| Date | Event | Price |
|---|---|---|
| 10/5/2025 | Listed for rent | $3,200+33.3%$2/sqft |
Source: Zillow Rentals | ||
| 7/1/2025 | Sold | $695,000$348/sqft |
Source: | ||
| 5/24/2025 | Pending sale | $695,000$348/sqft |
Source: | ||
| 5/16/2025 | Listed for sale | $695,000+137.6%$348/sqft |
Source: | ||
| 8/10/2024 | Listing removed | -- |
Source: Zillow Rentals | ||

