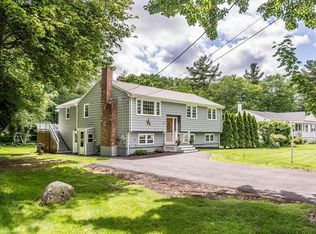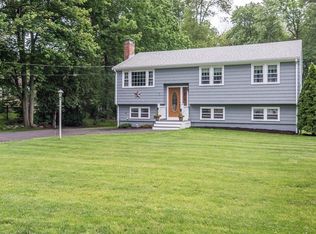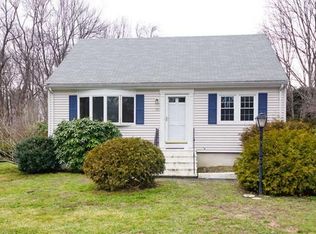"Welcome Home" Pride of Ownership reflects in the adorable 3 Bedroom cape in a quiet neighborhood convenient to area amenities. Beautiful Open concept Kitchen with quartz countertops, breakfast bar ,stainless appliances. The Hardwood Floors throughout both main living areas (except bathrooms) with engineered hardwood in basement family room. Nicely kept yard with beautiful flower beds and storage shed. Plenty of room to entertain both inside and out. Not a drive By.
This property is off market, which means it's not currently listed for sale or rent on Zillow. This may be different from what's available on other websites or public sources.


