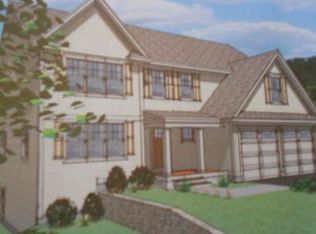So close yet feels so far away! This spacious home is located less than a mile from the commuter rail but nestled among the trees and surrounded by your own secret garden it feels like a private retreat. The grand front porch welcomes you and is only outdone by the spacious entry way that greats you inside. Entertain family and friends in style with the open living room/dining room. Enjoy the sunshine as light streams in through the wall of windows in the spacious eat in kitchen complete with 14 foot ceilings! Savor your morning coffee in the tranquil fireplaced family room with access to a garden oasis. In need of a home office or guest room? The first floor bonus rooms offer multiple options perfect for crafting, out of town guests or the ultimate work from home space. The full walk up attic is just waiting to be finished as a future master suite or ultimate game room. Nothing to do but unpack, unwind and enjoy all that Wakefield has to offer!
This property is off market, which means it's not currently listed for sale or rent on Zillow. This may be different from what's available on other websites or public sources.
