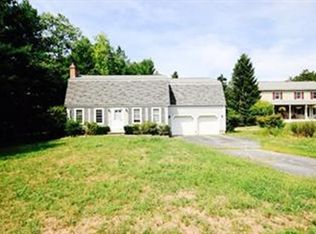BEAUTIFULLY RENOVATED home located in friendly Vine Brook Estates! Stunning 2019 kitchen enhanced by quality Wolf solid wood cabinetry, new island, granite counters, subway tiled backsplash lit by under cabinet lighting & SS appliances. Entertaining continues into substantial FR w/ soaring cathedral ceiling, new bay window, fireplace & through French doors to tranquil backyard with expansive brick patio & fire pit! 2 rooms finished in LL. Both full baths tastefully renovated in 2020. New HW floors in FR, LR, all bedrooms, upstairs hall & staircase. Replaced windows in several rooms + fresh interior paint & lighting throughout. All new landscaping in front & back of home. New granite front steps w/ matching light post & grey stone walkway. Short walk to Kennedy Pond (swimming, fishing, non-motor boating), miles of Audubon trails, One Stop Fun & Nashoba Ski Area! Niche ranked Westford schools #1 of the 2020 Best School Districts in MA. *OFFERS DUE Tuesday June 23rd at 4:00*
This property is off market, which means it's not currently listed for sale or rent on Zillow. This may be different from what's available on other websites or public sources.
