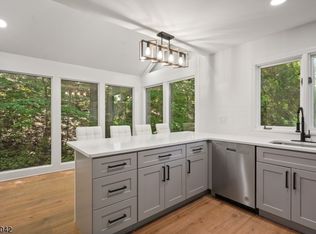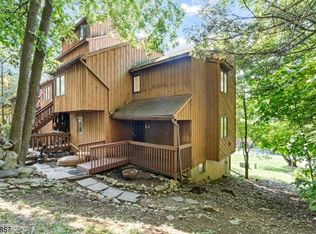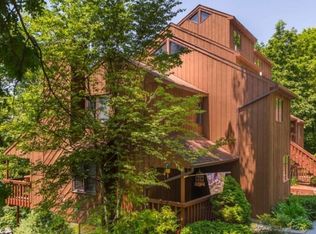
Closed
$240,000
4 Village Way #6, Vernon Twp., NJ 07462
3beds
2baths
--sqft
Single Family Residence
Built in 1983
871.2 Square Feet Lot
$246,400 Zestimate®
$--/sqft
$2,642 Estimated rent
Home value
$246,400
$214,000 - $283,000
$2,642/mo
Zestimate® history
Loading...
Owner options
Explore your selling options
What's special
Zillow last checked: 18 hours ago
Listing updated: August 02, 2025 at 01:51am
Listed by:
Jennifer Weekley 866-201-6210,
Exp Realty, Llc
Bought with:
Maria Patricia Zuluaga
Fenix.Mpz Realty LLC
Source: GSMLS,MLS#: 3956405
Price history
| Date | Event | Price |
|---|---|---|
| 7/28/2025 | Sold | $240,000+9.1% |
Source: | ||
| 5/22/2025 | Pending sale | $220,000 |
Source: | ||
| 5/8/2025 | Price change | $220,000-7.9% |
Source: | ||
| 4/11/2025 | Listed for sale | $239,000+15.5% |
Source: | ||
| 3/28/2025 | Sold | $207,000-3.3% |
Source: Agent Provided | ||
Public tax history
| Year | Property taxes | Tax assessment |
|---|---|---|
| 2025 | $5,768 +19.8% | $236,300 +19.8% |
| 2024 | $4,814 +27.6% | $197,200 +35.5% |
| 2023 | $3,773 +1.5% | $145,500 +10.3% |
Find assessor info on the county website
Neighborhood: 07462
Nearby schools
GreatSchools rating
- 5/10Lounsberry HollowGrades: 4-5Distance: 3 mi
- 5/10Glen Meadow Middle SchoolGrades: 6-8Distance: 3 mi
- 7/10Vernon Twp High SchoolGrades: 9-12Distance: 4.7 mi

Get pre-qualified for a loan
At Zillow Home Loans, we can pre-qualify you in as little as 5 minutes with no impact to your credit score.An equal housing lender. NMLS #10287.
Sell for more on Zillow
Get a free Zillow Showcase℠ listing and you could sell for .
$246,400
2% more+ $4,928
With Zillow Showcase(estimated)
$251,328
