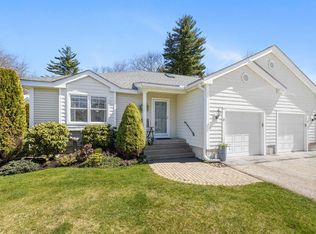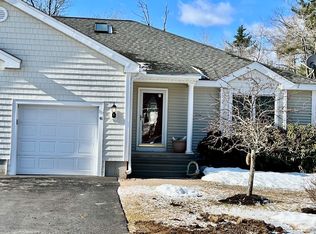This Over 55+ community is tucked away behind a single family residential neighborhood & offers a friendly quiet community, yet close to 122 and Holden Center. This particular unit is something right out of House beautiful!! It's decorated with warm colors and plantation shutters which gives you the feeling of truly being in your own oasis. One story living,the unit hosts a number of upgrades including granite in both kitchen and baths, hardwoods in Kitchen/Dining/Living Rooms with cathedral ceiling and recessed lights, lovely gas fireplace is a focal point adding to the ambiance of the open concept. Kitchen w/lovely high cherry cabinets and wonderful counter space and breakfast bar, ideal for preparing those gourmet meals. Front bedroom w/ hardwoods,master bedroom w/master bath,den w/ french doors and walls of windows and access to back private deck. Incredible finished basement with daylight windows & storage areas equipped with shelving and closet organizers,c/a,garage
This property is off market, which means it's not currently listed for sale or rent on Zillow. This may be different from what's available on other websites or public sources.

