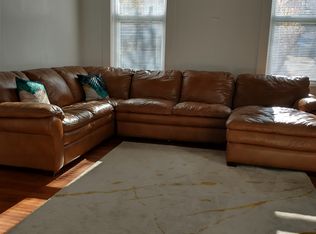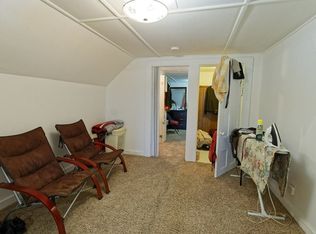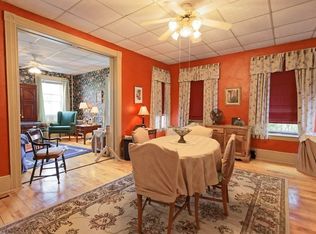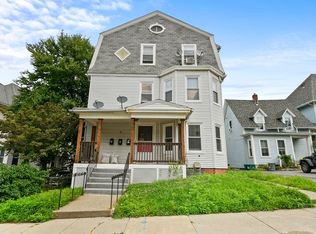Well-maintained & owner-occupied for decades! Unit 1 (owner's unit) has living room, dining room, two bedrooms; laminate flooring throughout; spacious, expanded kitchen which opens onto deck. Unit 1 has vinyl windows; hot water baseboard heat by gas; boiler installed 2009. Unit 2 is a long term tenant; unit has two bedrooms, living room, dining room, separate pantry/laundry area; hardwood floors. Unit 2 has hot water radiator heat by gas; Burnham boiler apx 10 years old. Unit 3 is a 1-bedroom with living area and kitchen; heat by gas stove. All units have separate water heaters; separately metered electric with separate owner panel/meter. Stainless steel chimney liner. Roof apx 14 years old. Gutters & downspouts. Paved driveway with parking for 2-4 cars. Close to I-90, I-290, Rt 146, Rt. 20. Minutes to downtown Worcester and the new Polar Park.
This property is off market, which means it's not currently listed for sale or rent on Zillow. This may be different from what's available on other websites or public sources.



