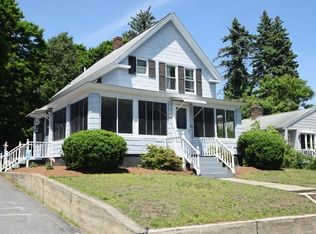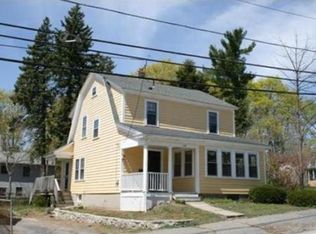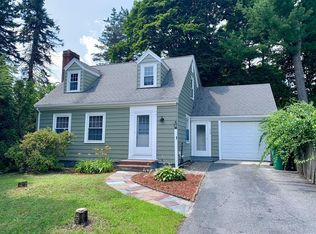SELLER OFFERING $2,500.00 CREDIT TOWARDS BUYERS CLOSING COST. Charming and fastidiously maintained ranch situated on tranquil dead end street. Recently refinished gleaming hardwood floors throughout the first floor. Central air conditioning throughout. The kitchen and living room flow well into each other making sitting around the fireplace and entertaining most enjoyable. The bedrooms are generously sized, with closet space, and the master has immaculate attached bathroom. First floor laundry. In the basement you'll find a finished bonus room, with bar. Downstairs you'll also find utilities, room for a workshop, and access to the garage. Close to Clinton Central Park, Davis Farmland with their Mega maze and the Strand Theater. Highway access and medical facilities nearby. Make your appointment today.
This property is off market, which means it's not currently listed for sale or rent on Zillow. This may be different from what's available on other websites or public sources.


