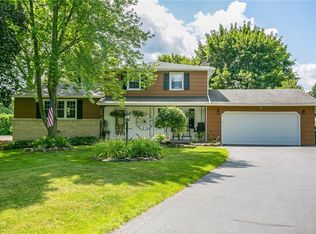Closed
$379,000
4 Victoria Rise, Fairport, NY 14450
4beds
1,640sqft
Single Family Residence
Built in 1966
0.33 Acres Lot
$398,200 Zestimate®
$231/sqft
$2,715 Estimated rent
Home value
$398,200
$366,000 - $434,000
$2,715/mo
Zestimate® history
Loading...
Owner options
Explore your selling options
What's special
DUDLEY / NORTHSIDE Elementary & Johnana Perrin Middle School>>Outstanding Home Nestled on a tranquil cul-de-sac street, this charming 4-bedroom home offers a blend of tasteful decor and meticulous upkeep. Set on a beautifully treed lot, the covered patio & serene surroundings create the perfect backdrop for everyday living. Inside, the spacious rooms are filled with natural light, showcasing thoughtful design elements and inviting spaces for relaxation or entertaining. The kitchen and cozy family room with Gas Fireplace make this home a true retreat. Step outside to a lush backyard oasis, perfect for enjoying nature or hosting gatherings. Just a short walk to the Perinton Rec Center, local parks, and the scenic trail network, this home is ideal for those seeking both convenience and an active lifestyle. Located in the heart of Fairport with easy access to schools, shops, and dining, this property is a rare find. Don’t miss the chance to make it yours! Delayed negotiations until~ 10/8 @ 8pm
Zillow last checked: 8 hours ago
Listing updated: November 18, 2024 at 08:30am
Listed by:
Andrew M. Kachaylo 585-738-7059,
RE/MAX Hometown Choice
Bought with:
Jillian Kehrer, 10401364790
RE/MAX Realty Group
Source: NYSAMLSs,MLS#: R1569710 Originating MLS: Rochester
Originating MLS: Rochester
Facts & features
Interior
Bedrooms & bathrooms
- Bedrooms: 4
- Bathrooms: 2
- Full bathrooms: 1
- 1/2 bathrooms: 1
- Main level bathrooms: 1
- Main level bedrooms: 1
Bedroom 1
- Level: Second
Bedroom 1
- Level: Second
Bedroom 2
- Level: Second
Bedroom 2
- Level: Second
Bedroom 3
- Level: Second
Bedroom 3
- Level: Second
Heating
- Gas, Forced Air
Cooling
- Central Air
Appliances
- Included: Electric Oven, Electric Range, Gas Water Heater, Refrigerator, See Remarks
Features
- Separate/Formal Dining Room, Entrance Foyer, Separate/Formal Living Room, Other, See Remarks, Bedroom on Main Level
- Flooring: Hardwood, Tile, Varies
- Windows: Storm Window(s), Thermal Windows, Wood Frames
- Basement: Full,Partially Finished
- Number of fireplaces: 1
Interior area
- Total structure area: 1,640
- Total interior livable area: 1,640 sqft
Property
Parking
- Total spaces: 2
- Parking features: Detached, Garage, Driveway, Garage Door Opener
- Garage spaces: 2
Features
- Levels: Two
- Stories: 2
- Patio & porch: Enclosed, Open, Patio, Porch
- Exterior features: Blacktop Driveway, Fence, Patio
- Fencing: Partial
Lot
- Size: 0.33 Acres
- Dimensions: 100 x 145
- Features: Cul-De-Sac, Rectangular, Rectangular Lot, Residential Lot
Details
- Parcel number: 2644891660600002048000
- Special conditions: Standard
Construction
Type & style
- Home type: SingleFamily
- Architectural style: Other,Two Story,See Remarks
- Property subtype: Single Family Residence
Materials
- Vinyl Siding, Wood Siding, Copper Plumbing
- Foundation: Block
- Roof: Asphalt,Shingle
Condition
- Resale
- Year built: 1966
Utilities & green energy
- Electric: Circuit Breakers
- Sewer: Connected
- Water: Connected, Public
- Utilities for property: Cable Available, Sewer Connected, Water Connected
Community & neighborhood
Location
- Region: Fairport
- Subdivision: Turk Hill Estates Sec 02
Other
Other facts
- Listing terms: Cash,Conventional,FHA,VA Loan
Price history
| Date | Event | Price |
|---|---|---|
| 11/15/2024 | Sold | $379,000+26.4%$231/sqft |
Source: | ||
| 10/10/2024 | Pending sale | $299,900$183/sqft |
Source: | ||
| 10/3/2024 | Listed for sale | $299,900+86.3%$183/sqft |
Source: | ||
| 7/30/2008 | Sold | $161,000$98/sqft |
Source: Public Record Report a problem | ||
Public tax history
| Year | Property taxes | Tax assessment |
|---|---|---|
| 2024 | -- | $173,900 |
| 2023 | -- | $173,900 |
| 2022 | -- | $173,900 |
Find assessor info on the county website
Neighborhood: 14450
Nearby schools
GreatSchools rating
- 7/10Brooks Hill SchoolGrades: K-5Distance: 0.8 mi
- 8/10Johanna Perrin Middle SchoolGrades: 6-8Distance: 0.8 mi
- 9/10Fairport Senior High SchoolGrades: 10-12Distance: 0.9 mi
Schools provided by the listing agent
- Elementary: Dudley
- Middle: Johanna Perrin Middle
- High: Fairport Senior High
- District: Fairport
Source: NYSAMLSs. This data may not be complete. We recommend contacting the local school district to confirm school assignments for this home.
