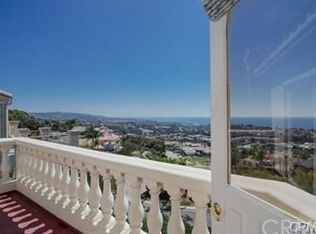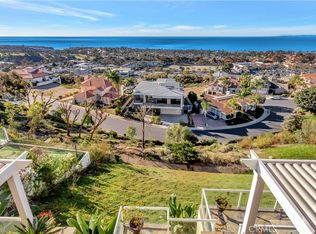Breathtaking 180 degree ocean/coastline/Catalina/pier/harbor views in the exclusive community of Sea Pointe Estates! Perched high up the hill this 5 bed 4 bath approx 4000 sq ft home is nestled in ideal corner cul-de-sac. The open design is an entertainer's dream, with seamless flow between the living, family, kitchen and dining areas. The kitchen is equipped with quartz counters, designer back-splash, custom cabinetry, and premium appliances, including SubZero refrigerator, VIKING range and dual-oven, and Bosch dishwasher. The lower level offers four ocean-view bedrooms and three upgraded bathrooms. The master suite is equipped with new engineered wood floors, dual walk-in closets, completely upgraded bathroom with Restoration Hardware dual vanity, custom tile walk-in shower, a stand-alone tub, a two-way fireplace, and a luxurious Bullfrog spa located on the ocean-view deck. Other features of the home include a main-floor bathroom and bedroom/office three fireplaces, cathedral ceilings, modern light fixtures and ceiling fans, a private movie theater, and a three-car garage. The prestigious community of Sea Pointe Estates offers a 24 hour attended gate, clubhouse, tennis courts and a community pool and spa. From here you are conveniently located to beaches, harbor, freeways, toll-roads, and world-class shopping and dining. You must see this property for yourself to truly experience its luxurious feel and amazing ocean and Catalina Island views.
This property is off market, which means it's not currently listed for sale or rent on Zillow. This may be different from what's available on other websites or public sources.

