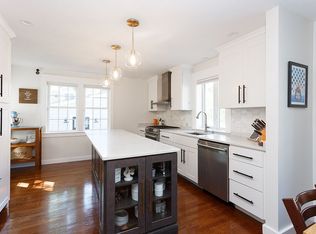Sold for $1,350,000 on 07/24/24
$1,350,000
4 Verdun St #B, Cambridge, MA 02140
3beds
1,824sqft
Condominium
Built in 1926
-- sqft lot
$-- Zestimate®
$740/sqft
$3,569 Estimated rent
Home value
Not available
Estimated sales range
Not available
$3,569/mo
Zestimate® history
Loading...
Owner options
Explore your selling options
What's special
Situated on a private way in North Cambridge, 4 Verdun Street is a charming duplex condominium that combines the perfect blend of old and new. Its standout features are the large yard, one of the biggest on the block, and a shared inground pool. The southeast-facing kitchen was thoughtfully remodeled in 2010 with custom cabinetry, soapstone counters, a Bertazonni range, a hood, and a backsplash. The cabinetry extends into the dining area's hallway & features a built-in desk and storage. The living and dining areas have an open plan, perfect for entertaining. The first floor also has a bedroom, a bonus study, and a half bathroom with a laundry area. The upper floor features a primary suite and a spacious third bedroom. The suite has skylights, shoji doors, multiple closets, and a luxurious en-suite bathroom with a deep jacuzzi bathtub and a large shower stall. Conveniently located near the Pemberton Tennis Courts, Danehy Park, Raymond Park, and Porter & Davis Square.
Zillow last checked: 8 hours ago
Listing updated: August 01, 2024 at 07:40am
Listed by:
Emma Guardia Roland Rambaud & Team 617-276-2512,
Compass 617-303-0067,
Emma Guardia 617-276-2512
Bought with:
Emma Guardia Roland Rambaud & Team
Compass
Source: MLS PIN,MLS#: 73235054
Facts & features
Interior
Bedrooms & bathrooms
- Bedrooms: 3
- Bathrooms: 3
- Full bathrooms: 2
- 1/2 bathrooms: 1
Primary bedroom
- Features: Flooring - Hardwood
- Level: Third
Bedroom 2
- Features: Flooring - Hardwood
- Level: Second
Bedroom 3
- Features: Flooring - Hardwood
- Level: Third
Primary bathroom
- Features: Yes
Dining room
- Features: Flooring - Hardwood
- Level: Second
Kitchen
- Level: Second
Living room
- Features: Flooring - Hardwood
- Level: Second
Heating
- Baseboard, Natural Gas, Individual, Unit Control
Cooling
- Window Unit(s)
Appliances
- Laundry: Second Floor, Washer Hookup
Features
- Flooring: Wood, Tile
- Has basement: Yes
- Has fireplace: Yes
- Fireplace features: Living Room
- Common walls with other units/homes: No One Above
Interior area
- Total structure area: 1,824
- Total interior livable area: 1,824 sqft
Property
Parking
- Total spaces: 1
- Parking features: Open
- Uncovered spaces: 1
Accessibility
- Accessibility features: No
Features
- Patio & porch: Porch
- Exterior features: Porch, Fenced Yard, Garden, Professional Landscaping
- Pool features: Association, In Ground
- Fencing: Security,Fenced
Lot
- Size: 7,291 sqft
Details
- Parcel number: M:00195 L:001530000B
- Zoning: RES
Construction
Type & style
- Home type: Condo
- Property subtype: Condominium
Materials
- Frame
- Roof: Shingle
Condition
- Year built: 1926
- Major remodel year: 1992
Utilities & green energy
- Electric: Circuit Breakers
- Sewer: Public Sewer
- Water: Public
- Utilities for property: for Gas Range, for Gas Oven, Washer Hookup
Community & neighborhood
Community
- Community features: Public Transportation, Shopping, Tennis Court(s), Park, Walk/Jog Trails, Golf, Medical Facility, Bike Path, Highway Access, House of Worship, Public School, T-Station, University
Location
- Region: Cambridge
HOA & financial
HOA
- HOA fee: $570 monthly
- Amenities included: Pool
- Services included: Water, Sewer, Insurance, Snow Removal
Price history
| Date | Event | Price |
|---|---|---|
| 7/24/2024 | Sold | $1,350,000-3.2%$740/sqft |
Source: MLS PIN #73235054 | ||
| 5/8/2024 | Listed for sale | $1,395,000-6.7%$765/sqft |
Source: MLS PIN #73235054 | ||
| 5/8/2024 | Listing removed | $1,495,000$820/sqft |
Source: MLS PIN #73211529 | ||
| 5/1/2024 | Listed for sale | $1,495,000$820/sqft |
Source: MLS PIN #73211529 | ||
| 3/23/2024 | Contingent | $1,495,000$820/sqft |
Source: MLS PIN #73211529 | ||
Public tax history
Tax history is unavailable.
Neighborhood: North Cambridge
Nearby schools
GreatSchools rating
- 7/10Peabody SchoolGrades: PK-5Distance: 0.1 mi
- 8/10Rindge Avenue Upper SchoolGrades: 6-8Distance: 0.1 mi
- 8/10Cambridge Rindge and Latin SchoolGrades: 9-12Distance: 1.5 mi

Get pre-qualified for a loan
At Zillow Home Loans, we can pre-qualify you in as little as 5 minutes with no impact to your credit score.An equal housing lender. NMLS #10287.
