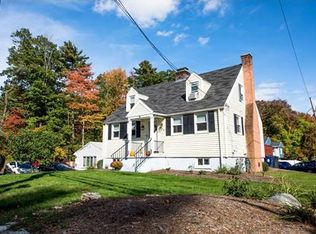Looking for one level living? Nothing to do but move right in this picture perfect ranch! This 3 bedroom, one full bath ranch features hardwood throughout. Front to back kitchen with maple cabinets, stainless steel appliances, granite counters, and dining area. First floor living room with fireplace and french doors leading to exterior. Master bedroom, 2 additional bedrooms and full bath complete the main level. Need more space...open staircase leads to lower level with fully finished oversized family room with additional fireplace and wall to wall carpet. Perfect location for commuting with close proximity to both Routes 93 and 95, close to shopping and restaurants. Vinyl siding, central air, one car garage, recessed lighting, and so much more.
This property is off market, which means it's not currently listed for sale or rent on Zillow. This may be different from what's available on other websites or public sources.
