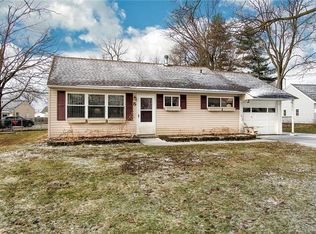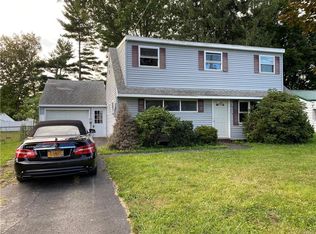Newly renovated home located in a quiet North Utica cul-de-sac. Quick access to shopping centers, SUNY Poly, and NYS thruway. The house has been equipped with a brand new 96% efficient furnace, AC unit, all new windows, siding, roofing and entry doors, light fixtures and vinyl flooring/carpeting. Includes stainless steel appliances in kitchen and newer washer and dryer. A must see to appreciate! For sale by owner. Asking $169,900. Serious inquiries only, NOT FOR RENT!
This property is off market, which means it's not currently listed for sale or rent on Zillow. This may be different from what's available on other websites or public sources.

