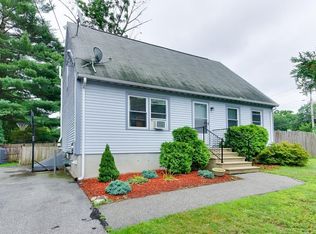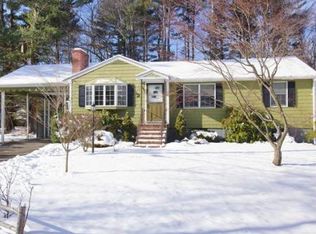MUST SEE INSIDE!!! Don't skip out on taking a look at the interior of this surprisingly spacious Cape! This home features a sun filled living room with a picture window and hardwood floors, a first floor office, a den that could be easily converted to a 4th bedroom with slider to deck, formal dining room with built ins, and large eat in kitchen open to the sunroom. The second floor has 3 bedrooms with plenty of closet space and brand new carpeting. Some windows 5 years old, roof approximately 2 years. Beautiful large corner lot! Great homeownership opportunity in Burlington.
This property is off market, which means it's not currently listed for sale or rent on Zillow. This may be different from what's available on other websites or public sources.

