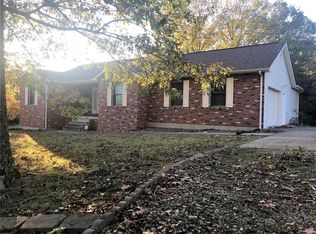Closed
Listing Provided by:
Jeffrey L Horstman 573-308-5574,
Erica Smith Real Estate
Bought with: Keller Williams Chesterfield
Price Unknown
4 Valley Rd, Saint James, MO 65559
4beds
2,011sqft
Single Family Residence
Built in 2001
0.81 Acres Lot
$323,100 Zestimate®
$--/sqft
$2,041 Estimated rent
Home value
$323,100
$304,000 - $339,000
$2,041/mo
Zestimate® history
Loading...
Owner options
Explore your selling options
What's special
Absolutely Beautiful Well Maintained Home!!! This home has it all, Open floor plan, All carpet is new, Gas/Wood burning fire place, huge composite deck, partially finished basement with 190sgft all concrete storm shelter/safe (under front porch), 240sqft bonus room above the garage and big yard with woods behind the house. Want more bedrooms? the options are endless for this huge partially finished basement that has potential for two additional bedrooms. The big three car garage has room for two vehicles and space for a workshop area as well. There is a built in Alarm system with smoke/CO/heat detectors that can be activated so it alerts EMS. This spacious 4 bedroom home is located just minutes from Meramec Springs State park, Meramec River, Gasconade river, St James Golf Club, Meramec Caverns and Onondaga Cave State Parks.
Zillow last checked: 8 hours ago
Listing updated: April 28, 2025 at 06:30pm
Listing Provided by:
Jeffrey L Horstman 573-308-5574,
Erica Smith Real Estate
Bought with:
Sasha J Spachmann, 2019013741
Keller Williams Chesterfield
Source: MARIS,MLS#: 23019561 Originating MLS: South Central Board of REALTORS
Originating MLS: South Central Board of REALTORS
Facts & features
Interior
Bedrooms & bathrooms
- Bedrooms: 4
- Bathrooms: 3
- Full bathrooms: 3
- Main level bathrooms: 2
- Main level bedrooms: 3
Bonus room
- Features: Floor Covering: Laminate
- Level: Upper
- Area: 240
- Dimensions: 20x12
Heating
- Natural Gas, Forced Air
Cooling
- Attic Fan, Ceiling Fan(s), Central Air, Electric
Appliances
- Included: Water Softener Rented, Electric Water Heater, Dishwasher, Disposal, Gas Range, Gas Oven, Refrigerator
- Laundry: Main Level
Features
- High Speed Internet, Cathedral Ceiling(s), Open Floorplan, Breakfast Bar, Kitchen Island, Custom Cabinetry, Separate Shower, Separate Dining
- Flooring: Carpet
- Doors: Panel Door(s), Atrium Door(s)
- Windows: Tilt-In Windows
- Basement: Partially Finished
- Number of fireplaces: 1
- Fireplace features: Gas Starter, Wood Burning, Dining Room
Interior area
- Total structure area: 2,011
- Total interior livable area: 2,011 sqft
- Finished area above ground: 1,771
- Finished area below ground: 1,800
Property
Parking
- Total spaces: 6
- Parking features: Garage, Garage Door Opener, Off Street, Storage, Workshop in Garage
- Garage spaces: 3
- Carport spaces: 3
- Covered spaces: 6
Features
- Levels: One and One Half
- Patio & porch: Deck, Composite
Lot
- Size: 0.81 Acres
- Dimensions: 35,280SQFT
Details
- Parcel number: 71029.029001002019.000
- Special conditions: Standard
Construction
Type & style
- Home type: SingleFamily
- Architectural style: Ranch
- Property subtype: Single Family Residence
Materials
- Brick, Vinyl Siding
Condition
- Year built: 2001
Utilities & green energy
- Sewer: Public Sewer
- Water: Public
Community & neighborhood
Security
- Security features: Security System Owned, Smoke Detector(s)
Location
- Region: Saint James
- Subdivision: Vineyards
Other
Other facts
- Listing terms: Cash,Conventional,FHA,USDA Loan,VA Loan,Assumable
- Ownership: Private
- Road surface type: Gravel
Price history
| Date | Event | Price |
|---|---|---|
| 6/12/2023 | Sold | -- |
Source: | ||
| 6/12/2023 | Pending sale | $325,000$162/sqft |
Source: | ||
| 5/5/2023 | Contingent | $325,000$162/sqft |
Source: | ||
| 4/27/2023 | Price change | $325,000-2%$162/sqft |
Source: | ||
| 4/11/2023 | Listed for sale | $331,500$165/sqft |
Source: | ||
Public tax history
| Year | Property taxes | Tax assessment |
|---|---|---|
| 2024 | $1,893 +5.3% | $36,690 |
| 2023 | $1,798 -0.4% | $36,690 |
| 2022 | $1,805 -0.1% | $36,690 |
Find assessor info on the county website
Neighborhood: 65559
Nearby schools
GreatSchools rating
- 5/10Lucy Wortham James Elementary SchoolGrades: PK-5Distance: 0.5 mi
- 5/10St. James Middle SchoolGrades: 6-8Distance: 1.6 mi
- 6/10St. James High SchoolGrades: 9-12Distance: 0.6 mi
Schools provided by the listing agent
- Elementary: Lucy Wortham James Elem.
- Middle: St. James Middle
- High: St. James High
Source: MARIS. This data may not be complete. We recommend contacting the local school district to confirm school assignments for this home.
Sell for more on Zillow
Get a free Zillow Showcase℠ listing and you could sell for .
$323,100
2% more+ $6,462
With Zillow Showcase(estimated)
$329,562