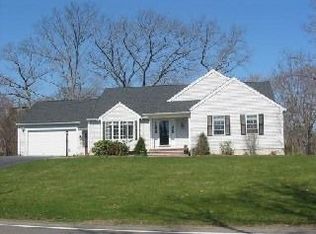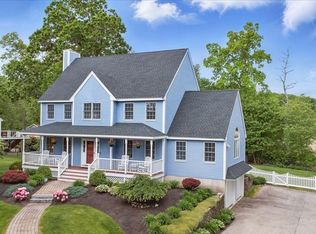Sold for $875,000 on 06/30/25
$875,000
4 Valley Rd, Danvers, MA 01923
3beds
3,036sqft
Single Family Residence
Built in 1945
2.06 Acres Lot
$868,900 Zestimate®
$288/sqft
$3,560 Estimated rent
Home value
$868,900
$799,000 - $947,000
$3,560/mo
Zestimate® history
Loading...
Owner options
Explore your selling options
What's special
FRESHLY PAINTED,HW FLOORS REFINISHED! Sited on over 2 acres, professional extensive landscaping and mature plantings. Enter from the spacious foyer to the living room with glass French doors, hardwood floors and access to the exterior porch, perfect for relaxing on a nice summer evening. Formal DR with HW floors just waiting for holiday celebrations plus additional breakfast room off the kitchen. Nice spacious white kitchen with tile floors, SS appliances and plenty of cabinetry. Two BRs both with HW floors and full tiled bath complete the main level. Third BR is located on the 2nd floor with attic access for extensive storage options, plus nice sitting area. The lower level is very spacious and bright with large picture windows, propane fired fireplace insert, porcelain tile flooring, large 3/4 bath, laundry room and storage. This level leads to partially covered paver patio and driveway. Oversize 3 car detached heated garage with epoxy-like finished floor. Smith School district
Zillow last checked: 8 hours ago
Listing updated: June 30, 2025 at 01:06pm
Listed by:
Pam Spiros 978-808-6022,
Coldwell Banker Realty - Beverly 978-927-1111
Bought with:
Patricia Gallagher Martin
J. Barrett & Company
Source: MLS PIN,MLS#: 73359732
Facts & features
Interior
Bedrooms & bathrooms
- Bedrooms: 3
- Bathrooms: 2
- Full bathrooms: 2
Primary bedroom
- Features: Closet, Flooring - Hardwood, Crown Molding
- Level: First
- Area: 171.6
- Dimensions: 12 x 14.3
Bedroom 2
- Features: Flooring - Hardwood, Crown Molding
- Level: First
- Area: 129.87
- Dimensions: 11.7 x 11.1
Bedroom 3
- Features: Closet, Flooring - Hardwood
- Level: Second
- Area: 300.3
- Dimensions: 21 x 14.3
Primary bathroom
- Features: No
Bathroom 1
- Features: Bathroom - Full, Bathroom - Tiled With Tub & Shower, Closet - Linen, Flooring - Stone/Ceramic Tile
- Level: First
- Area: 59.64
- Dimensions: 8.4 x 7.1
Bathroom 2
- Features: Bathroom - 3/4, Bathroom - With Shower Stall, Flooring - Stone/Ceramic Tile
- Level: Basement
- Area: 85.2
- Dimensions: 12 x 7.1
Dining room
- Features: Flooring - Hardwood, Crown Molding
- Level: First
- Area: 168.64
- Dimensions: 12.4 x 13.6
Family room
- Features: Flooring - Stone/Ceramic Tile, Window(s) - Picture, Exterior Access, Recessed Lighting
- Level: Basement
- Area: 1161
- Dimensions: 45 x 25.8
Kitchen
- Features: Flooring - Stone/Ceramic Tile, Dining Area, Countertops - Stone/Granite/Solid, Stainless Steel Appliances, Crown Molding
- Level: First
- Area: 133.2
- Dimensions: 12 x 11.1
Living room
- Features: Ceiling Fan(s), Flooring - Hardwood, Exterior Access, Crown Molding
- Level: First
- Area: 286
- Dimensions: 20 x 14.3
Heating
- Forced Air, Oil
Cooling
- Central Air
Appliances
- Laundry: Laundry Closet, Electric Dryer Hookup, Washer Hookup, In Basement
Features
- Dining Area, Crown Molding, Foyer
- Flooring: Tile, Hardwood, Stone / Slate, Flooring - Hardwood
- Has basement: No
- Number of fireplaces: 2
- Fireplace features: Family Room
Interior area
- Total structure area: 3,036
- Total interior livable area: 3,036 sqft
- Finished area above ground: 3,036
Property
Parking
- Total spaces: 17
- Parking features: Detached, Garage Door Opener, Heated Garage, Garage Faces Side, Oversized, Paved Drive, Off Street, Paved
- Garage spaces: 3
- Has uncovered spaces: Yes
Features
- Patio & porch: Porch, Patio
- Exterior features: Porch, Patio, Rain Gutters
Lot
- Size: 2.06 Acres
Details
- Parcel number: M:006 L:001 P:,1873375
- Zoning: R3
Construction
Type & style
- Home type: SingleFamily
- Architectural style: Bungalow
- Property subtype: Single Family Residence
Materials
- Foundation: Concrete Perimeter
- Roof: Shingle
Condition
- Year built: 1945
Utilities & green energy
- Electric: Circuit Breakers
- Sewer: Public Sewer
- Water: Public
- Utilities for property: for Electric Range, for Electric Dryer, Washer Hookup
Community & neighborhood
Community
- Community features: Shopping, Walk/Jog Trails, Highway Access, Private School, Public School
Location
- Region: Danvers
Other
Other facts
- Road surface type: Paved
Price history
| Date | Event | Price |
|---|---|---|
| 6/30/2025 | Sold | $875,000-2.8%$288/sqft |
Source: MLS PIN #73359732 | ||
| 5/31/2025 | Listed for sale | $900,000$296/sqft |
Source: MLS PIN #73359732 | ||
| 5/1/2025 | Listing removed | $900,000$296/sqft |
Source: MLS PIN #73359732 | ||
| 4/15/2025 | Listed for sale | $900,000+143.2%$296/sqft |
Source: MLS PIN #73359732 | ||
| 10/19/2001 | Sold | $370,000-22.1%$122/sqft |
Source: Public Record | ||
Public tax history
| Year | Property taxes | Tax assessment |
|---|---|---|
| 2025 | $8,543 +1.5% | $777,300 +2.6% |
| 2024 | $8,414 +6.8% | $757,300 +13% |
| 2023 | $7,876 | $670,300 |
Find assessor info on the county website
Neighborhood: 01923
Nearby schools
GreatSchools rating
- 8/10Smith Elementary SchoolGrades: K-5Distance: 1.5 mi
- 4/10Holten Richmond Middle SchoolGrades: 6-8Distance: 2.6 mi
- 7/10Danvers High SchoolGrades: 9-12Distance: 1.6 mi
Schools provided by the listing agent
- Elementary: Smith
- Middle: Holten Richmond
- High: Danvers High
Source: MLS PIN. This data may not be complete. We recommend contacting the local school district to confirm school assignments for this home.
Get a cash offer in 3 minutes
Find out how much your home could sell for in as little as 3 minutes with a no-obligation cash offer.
Estimated market value
$868,900
Get a cash offer in 3 minutes
Find out how much your home could sell for in as little as 3 minutes with a no-obligation cash offer.
Estimated market value
$868,900

