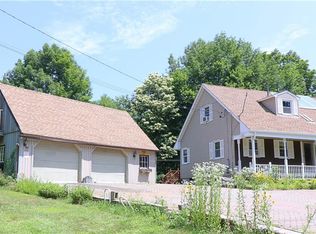Sold for $276,000
$276,000
4 Valery Road, Stafford, CT 06076
3beds
1,536sqft
Single Family Residence
Built in 1950
0.52 Acres Lot
$317,700 Zestimate®
$180/sqft
$2,428 Estimated rent
Home value
$317,700
$302,000 - $334,000
$2,428/mo
Zestimate® history
Loading...
Owner options
Explore your selling options
What's special
HIGHEST AND BEST DUE BY 3:00 PM ON 8/2! Charming 1536 sq. ft. Ranch located on a quiet, dead-end road in Stafford. Situated on 0.52 acres, this single-level-living home offers beautifully-refinished hardwood floors, crown moldings, white-six-panel doors, abundant natural light, and fresh paint. The welcoming, front-paver walkway leads to an inviting front-facing Livingroom with large picture window and archway entrance into the tiled-floor, eat-in Kitchen with tiled backsplash, slider to large rear deck, and to a private, front-facing bedroom / office. The main level also includes 2 additional bedrooms along with a tastefully-appointed, tiled-floor, full common bath. The lower level includes a 576 sq. ft. (included in the 1536 sq. ft.) partially-finished, heated space with desk and built-ins, closet storage space, walkout, and a segregated utility space with workbench. The grounds include numerous fieldstone walls, a large, under-deck storage area, horseshoe pit, storage shed, and a detached 2-car garage.
Zillow last checked: 8 hours ago
Listing updated: July 09, 2024 at 08:18pm
Listed by:
Pam Moriarty 860-712-0222,
Coldwell Banker Realty 860-644-2461
Bought with:
Steve Travali, REB.0755595
Century 21 AllPoints Realty
Source: Smart MLS,MLS#: 170587532
Facts & features
Interior
Bedrooms & bathrooms
- Bedrooms: 3
- Bathrooms: 1
- Full bathrooms: 1
Primary bedroom
- Features: Hardwood Floor
- Level: Main
- Area: 144 Square Feet
- Dimensions: 12 x 12
Bedroom
- Features: Hardwood Floor
- Level: Main
- Area: 99 Square Feet
- Dimensions: 9 x 11
Bedroom
- Features: Hardwood Floor
- Level: Main
- Area: 81 Square Feet
- Dimensions: 9 x 9
Kitchen
- Features: Corian Counters, Sliders, Tile Floor
- Level: Main
- Area: 114 Square Feet
- Dimensions: 6 x 19
Living room
- Features: Hardwood Floor
- Level: Main
- Area: 187 Square Feet
- Dimensions: 11 x 17
Heating
- Baseboard, Oil
Cooling
- Window Unit(s)
Appliances
- Included: Oven/Range, Refrigerator, Dishwasher, Washer, Dryer, Water Heater
- Laundry: Lower Level
Features
- Windows: Thermopane Windows
- Basement: Partial,Partially Finished,Storage Space
- Attic: Access Via Hatch
- Has fireplace: No
Interior area
- Total structure area: 1,536
- Total interior livable area: 1,536 sqft
- Finished area above ground: 960
- Finished area below ground: 576
Property
Parking
- Total spaces: 2
- Parking features: Detached, Private, Paved
- Garage spaces: 2
- Has uncovered spaces: Yes
Lot
- Size: 0.52 Acres
- Features: Cul-De-Sac, Subdivided, Few Trees
Details
- Parcel number: 1645227
- Zoning: AA
Construction
Type & style
- Home type: SingleFamily
- Architectural style: Ranch
- Property subtype: Single Family Residence
Materials
- Aluminum Siding
- Foundation: Concrete Perimeter
- Roof: Asphalt
Condition
- New construction: No
- Year built: 1950
Utilities & green energy
- Sewer: Septic Tank
- Water: Well
Green energy
- Energy efficient items: Windows
Community & neighborhood
Community
- Community features: Lake
Location
- Region: Stafford Springs
Price history
| Date | Event | Price |
|---|---|---|
| 10/4/2023 | Sold | $276,000+25.5%$180/sqft |
Source: | ||
| 8/3/2023 | Pending sale | $219,900$143/sqft |
Source: | ||
| 7/31/2023 | Listed for sale | $219,900+69.8%$143/sqft |
Source: | ||
| 3/14/1989 | Sold | $129,500+36.3%$84/sqft |
Source: Public Record Report a problem | ||
| 3/12/1987 | Sold | $95,000$62/sqft |
Source: Public Record Report a problem | ||
Public tax history
| Year | Property taxes | Tax assessment |
|---|---|---|
| 2025 | $4,249 | $110,110 |
| 2024 | $4,249 +5.6% | $110,110 +0.6% |
| 2023 | $4,024 +2.7% | $109,480 |
Find assessor info on the county website
Neighborhood: 06076
Nearby schools
GreatSchools rating
- 4/10Stafford Elementary SchoolGrades: 1-5Distance: 1.5 mi
- 5/10Stafford Middle SchoolGrades: 6-8Distance: 1.4 mi
- 7/10Stafford High SchoolGrades: 9-12Distance: 1.7 mi
Schools provided by the listing agent
- High: Stafford
Source: Smart MLS. This data may not be complete. We recommend contacting the local school district to confirm school assignments for this home.

Get pre-qualified for a loan
At Zillow Home Loans, we can pre-qualify you in as little as 5 minutes with no impact to your credit score.An equal housing lender. NMLS #10287.
