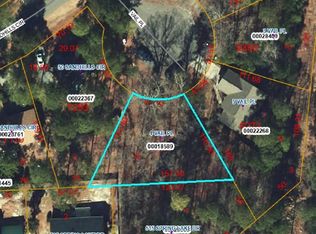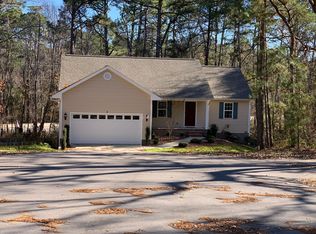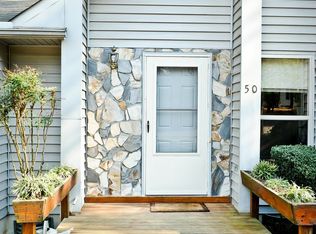Sold for $515,000 on 12/12/23
$515,000
4 Vail Place, Pinehurst, NC 28374
4beds
3,172sqft
Single Family Residence
Built in 2023
10,454.4 Square Feet Lot
$594,900 Zestimate®
$162/sqft
$3,226 Estimated rent
Home value
$594,900
$565,000 - $637,000
$3,226/mo
Zestimate® history
Loading...
Owner options
Explore your selling options
What's special
Fantastic new construction built by Kirby Construction in desirable Village Acres! This 3100+ sqft, 4 bedroom 4.5 bathroom home exhibits a wonderful and functional floor plan with main level Primary Suite with his/her sinks, large walk-in shower, open living concept with spacious living room, fireplace, built-ins, large kitchen/dining area with French doors that open to the back deck, quartz countertops, stainless appliances, finished basement has 2 bedrooms and bathrooms and large family/game room, guest suite/bonus room over garage. Pinehurst Membership available with buyer paying transfer fee . Schedule your showing today!
Zillow last checked: 8 hours ago
Listing updated: December 12, 2023 at 10:08am
Listed by:
Carrie Kirby 910-528-6160,
Premier Real Estate of the Sandhills LLC
Bought with:
Teresa View, 274391
Deana Manning Realty LLC
Source: Hive MLS,MLS#: 100391926 Originating MLS: Mid Carolina Regional MLS
Originating MLS: Mid Carolina Regional MLS
Facts & features
Interior
Bedrooms & bathrooms
- Bedrooms: 4
- Bathrooms: 5
- Full bathrooms: 4
- 1/2 bathrooms: 1
Primary bedroom
- Level: First
- Dimensions: 17.1 x 13.1
Bedroom 2
- Level: Second
- Dimensions: 15.9 x 11
Bedroom 3
- Level: Basement
- Dimensions: 13.9 x 12.9
Bedroom 4
- Level: Basement
- Dimensions: 15.9 x 13.5
Bathroom 1
- Level: First
- Dimensions: 9.6 x 10
Bathroom 2
- Level: Second
- Dimensions: 9 x 10
Bathroom 3
- Level: Basement
- Dimensions: 5.5 x 12.9
Bathroom 4
- Level: Basement
- Dimensions: 10.2 x 7.4
Dining room
- Description: This is a dining area, not an official dining room
- Level: First
- Dimensions: 13.1 x 16.9
Family room
- Level: Basement
- Dimensions: 16.3 x 15.8
Kitchen
- Level: First
- Dimensions: 12.7 x 11.3
Laundry
- Level: First
- Dimensions: 7.6 x 8.5
Living room
- Level: First
- Dimensions: 23.2 x 16.9
Heating
- Heat Pump, Electric
Cooling
- Central Air
Appliances
- Included: Refrigerator, Range, Disposal, Dishwasher
- Laundry: Dryer Hookup, Washer Hookup, Laundry Room
Features
- Master Downstairs, High Ceilings, Bookcases, Kitchen Island, Ceiling Fan(s), Walk-in Shower, Basement
- Flooring: Carpet, LVT/LVP, Tile
- Basement: Finished
Interior area
- Total structure area: 3,172
- Total interior livable area: 3,172 sqft
Property
Parking
- Total spaces: 2
- Parking features: Concrete
Features
- Levels: Two
- Stories: 2
- Patio & porch: Deck, Patio, Porch
- Fencing: None
Lot
- Size: 10,454 sqft
- Dimensions: 57.10 x 110.90 x 157.30 x 112.46
Details
- Parcel number: 00018589
- Zoning: R8
- Special conditions: Standard
Construction
Type & style
- Home type: SingleFamily
- Property subtype: Single Family Residence
Materials
- Block, Stone, Vinyl Siding
- Foundation: Block
- Roof: Architectural Shingle
Condition
- New construction: Yes
- Year built: 2023
Utilities & green energy
- Water: Public
- Utilities for property: Water Available
Community & neighborhood
Security
- Security features: Smoke Detector(s)
Location
- Region: Pinehurst
- Subdivision: Village Acres
Other
Other facts
- Listing agreement: Exclusive Right To Sell
- Listing terms: Cash,Conventional,VA Loan
Price history
| Date | Event | Price |
|---|---|---|
| 12/12/2023 | Sold | $515,000$162/sqft |
Source: | ||
| 11/12/2023 | Pending sale | $515,000$162/sqft |
Source: | ||
| 11/2/2023 | Price change | $515,000-2.8%$162/sqft |
Source: | ||
| 10/12/2023 | Price change | $530,000-2.8%$167/sqft |
Source: | ||
| 9/5/2023 | Price change | $545,000-5.2%$172/sqft |
Source: | ||
Public tax history
| Year | Property taxes | Tax assessment |
|---|---|---|
| 2024 | $2,981 +236.6% | $520,700 +251.3% |
| 2023 | $886 +253.5% | $148,210 +229.4% |
| 2022 | $251 -3.5% | $45,000 +50% |
Find assessor info on the county website
Neighborhood: 28374
Nearby schools
GreatSchools rating
- 10/10Pinehurst Elementary SchoolGrades: K-5Distance: 1.6 mi
- 6/10West Pine Middle SchoolGrades: 6-8Distance: 4.4 mi
- 5/10Pinecrest High SchoolGrades: 9-12Distance: 2.8 mi

Get pre-qualified for a loan
At Zillow Home Loans, we can pre-qualify you in as little as 5 minutes with no impact to your credit score.An equal housing lender. NMLS #10287.
Sell for more on Zillow
Get a free Zillow Showcase℠ listing and you could sell for .
$594,900
2% more+ $11,898
With Zillow Showcase(estimated)
$606,798

