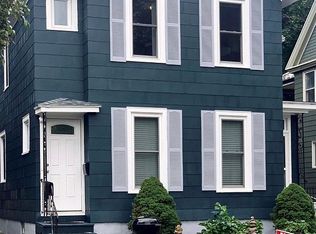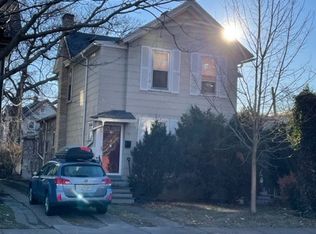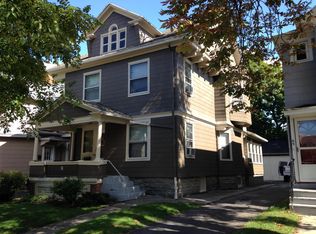Closed
$382,500
4 Upton Park, Rochester, NY 14607
4beds
1,750sqft
Single Family Residence
Built in 1885
5,039.89 Square Feet Lot
$399,100 Zestimate®
$219/sqft
$2,223 Estimated rent
Maximize your home sale
Get more eyes on your listing so you can sell faster and for more.
Home value
$399,100
$379,000 - $419,000
$2,223/mo
Zestimate® history
Loading...
Owner options
Explore your selling options
What's special
Updated historical charmer in the heart of the East Ave neighborhood- just a stone’s throw from local eateries & entertainment! From the moment you walk up the gorgeous stone steps you know you’re in for a treat. The entire home is graced w/ historical architectural details & beautiful hardwood floors. The 1st floor lives large w/ a grand open foyer that flows into both the LR & the large kitchen. The kitchen has been beautifully done w/ high-end appliances, custom cabinetry & granite counters. It opens into the dining room for easy entertaining. The adjacent 1st floor laundry & half bath offer modern day convenience. On the 2nd floor you’ll find 4 bedrooms w/ ample closet space & a full bath w/ marble flooring. The full walk up attic offers an abundance of storage & potential for add’l. living space. In the warmer months you’ll love to entertain on the expansive trex deck in the private backyard or retreat to the upper porch to watch the world go by. W/ the versatility to be an investment property or SFR, you don’t want to miss this one of a kind property! Delayed showings & negotiations on file. Showings start Th 2/1. Offers due Tues 2/6 @11am.
Zillow last checked: 8 hours ago
Listing updated: March 11, 2024 at 08:36am
Listed by:
Mark A. Siwiec 585-304-7544,
Elysian Homes by Mark Siwiec and Associates
Bought with:
Fallanne R. Jones, 10301221175
Keller Williams Realty Greater Rochester
Danielle R. Johnson, 10401215097
Keller Williams Realty Greater Rochester
Source: NYSAMLSs,MLS#: R1518445 Originating MLS: Rochester
Originating MLS: Rochester
Facts & features
Interior
Bedrooms & bathrooms
- Bedrooms: 4
- Bathrooms: 2
- Full bathrooms: 1
- 1/2 bathrooms: 1
- Main level bathrooms: 1
Heating
- Gas, Forced Air
Cooling
- Wall Unit(s)
Appliances
- Included: Dryer, Dishwasher, Free-Standing Range, Gas Oven, Gas Range, Gas Water Heater, Oven, Refrigerator, Washer
- Laundry: Main Level
Features
- Ceiling Fan(s), Separate/Formal Dining Room, Entrance Foyer, Separate/Formal Living Room, Solid Surface Counters, Natural Woodwork, Programmable Thermostat
- Flooring: Hardwood, Marble, Varies
- Windows: Leaded Glass
- Basement: Full
- Number of fireplaces: 1
Interior area
- Total structure area: 1,750
- Total interior livable area: 1,750 sqft
Property
Parking
- Total spaces: 1
- Parking features: Detached, Garage
- Garage spaces: 1
Features
- Patio & porch: Balcony, Deck, Enclosed, Patio, Porch
- Exterior features: Balcony, Concrete Driveway, Deck, Fully Fenced, Patio, See Remarks
- Fencing: Full
Lot
- Size: 5,039 sqft
- Dimensions: 40 x 126
- Features: Near Public Transit, Residential Lot
Details
- Parcel number: 26140012135000010160000000
- Special conditions: Standard
Construction
Type & style
- Home type: SingleFamily
- Architectural style: Colonial
- Property subtype: Single Family Residence
Materials
- Shake Siding, Wood Siding, Copper Plumbing
- Foundation: Stone
- Roof: Asphalt,Shingle
Condition
- Resale
- Year built: 1885
Utilities & green energy
- Electric: Circuit Breakers
- Sewer: Connected
- Water: Connected, Public
- Utilities for property: Cable Available, Sewer Connected, Water Connected
Community & neighborhood
Security
- Security features: Security System Owned
Location
- Region: Rochester
- Subdivision: Culver & Upton Park Tr
Other
Other facts
- Listing terms: Cash,Conventional,FHA,VA Loan
Price history
| Date | Event | Price |
|---|---|---|
| 3/6/2024 | Sold | $382,500+27.5%$219/sqft |
Source: | ||
| 2/7/2024 | Pending sale | $299,900$171/sqft |
Source: | ||
| 2/2/2024 | Listed for sale | $299,900+31%$171/sqft |
Source: | ||
| 9/20/2023 | Listing removed | -- |
Source: Zillow Rentals Report a problem | ||
| 8/16/2023 | Listed for rent | $2,300-11.5%$1/sqft |
Source: Zillow Rentals Report a problem | ||
Public tax history
| Year | Property taxes | Tax assessment |
|---|---|---|
| 2024 | -- | $344,800 +86.4% |
| 2023 | -- | $185,000 |
| 2022 | -- | $185,000 |
Find assessor info on the county website
Neighborhood: East Avenue
Nearby schools
GreatSchools rating
- 4/10School 23 Francis ParkerGrades: PK-6Distance: 0.5 mi
- 3/10School Of The ArtsGrades: 7-12Distance: 0.4 mi
- 3/10School 58 World Of Inquiry SchoolGrades: PK-12Distance: 0.7 mi
Schools provided by the listing agent
- District: Rochester
Source: NYSAMLSs. This data may not be complete. We recommend contacting the local school district to confirm school assignments for this home.


