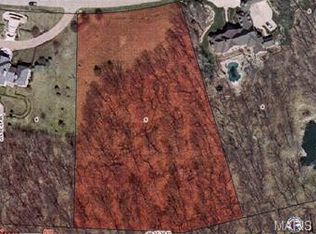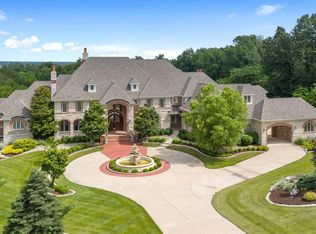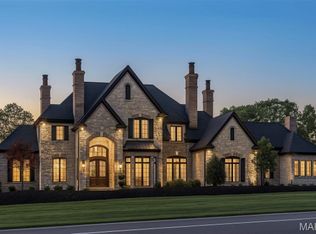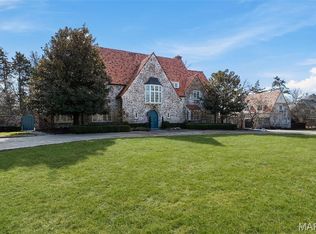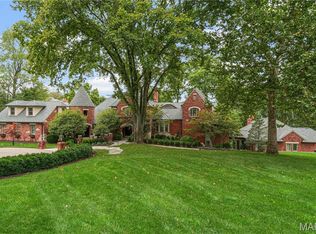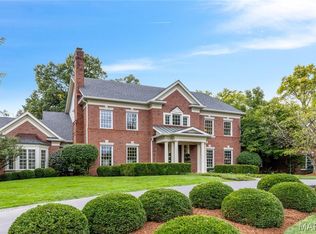This architecturally significant estate from Schaeffer Homes features superb craftsmanship & exquisite interior detailing throughout. 22’ Marble foyer highlighted by floating staircase leads to elegant dining room & 2-sty great room with extensive millwork & elaborate fireplace. Designer kitchen featuring glazed cabinetry, commercial grade appliances & 11’ center island adjoins coffered breakfast room & vaulted hearth room with fireplace & French doors to sunroom. Barrel-vaulted primary bedroom suite with marble fireplace, sitting room & beautifully appointed bath offers an appealing retreat. The 2nd floor extends the living quarters with 3 additional bedrooms, 1 w/ensuite bath & 2 with Jack n’ Jill bath, laundry & bonus room. Walk-out Lower Level inspired by Big Cedar Lodge includes recreation room, game room, gathering bar, office, 5th & 6th bedrooms with Jack n’ Jill bath & pool bath. Wooded 3.4-ac lot with pool, deck & patio plus stocked pond, two 3-car garages & porte cochere. Additional Rooms: Mud Room
Active
Listing Provided by:
Teddy J Johnlikes 314-452-1885,
Coldwell Banker Realty - Gundaker,
Mary Beth Benes 314-707-7761,
Coldwell Banker Realty - Gundaker
$3,995,000
4 Upper Whitmoor Dr, Weldon Spring, MO 63304
6beds
10,798sqft
Est.:
Single Family Residence
Built in 2001
3.42 Acres Lot
$-- Zestimate®
$370/sqft
$-- HOA
What's special
- 299 days |
- 4,661 |
- 144 |
Likely to sell faster than
Zillow last checked: 8 hours ago
Listing updated: January 31, 2026 at 02:55pm
Listing Provided by:
Teddy J Johnlikes 314-452-1885,
Coldwell Banker Realty - Gundaker,
Mary Beth Benes 314-707-7761,
Coldwell Banker Realty - Gundaker
Source: MARIS,MLS#: 25021236 Originating MLS: St. Louis Association of REALTORS
Originating MLS: St. Louis Association of REALTORS
Tour with a local agent
Facts & features
Interior
Bedrooms & bathrooms
- Bedrooms: 6
- Bathrooms: 7
- Full bathrooms: 5
- 1/2 bathrooms: 2
- Main level bathrooms: 3
- Main level bedrooms: 1
Primary bedroom
- Features: Floor Covering: Wood, Wall Covering: Some
- Level: Main
- Area: 342
- Dimensions: 19 x 18
Bedroom
- Features: Floor Covering: Wood, Wall Covering: Some
- Level: Upper
- Area: 224
- Dimensions: 16 x 14
Bedroom
- Features: Floor Covering: Wood, Wall Covering: Some
- Level: Upper
- Area: 308
- Dimensions: 22 x 14
Bedroom
- Features: Floor Covering: Wood, Wall Covering: None
- Level: Upper
- Area: 336
- Dimensions: 24 x 14
Bedroom
- Features: Floor Covering: Carpeting, Wall Covering: Some
- Level: Lower
- Area: 304
- Dimensions: 19 x 16
Bedroom
- Features: Floor Covering: Carpeting, Wall Covering: Some
- Level: Lower
- Area: 288
- Dimensions: 18 x 16
Bonus room
- Features: Floor Covering: Wood, Wall Covering: None
- Level: Upper
- Area: 252
- Dimensions: 18 x 14
Breakfast room
- Features: Floor Covering: Ceramic Tile, Wall Covering: None
- Level: Main
- Area: 240
- Dimensions: 24 x 10
Dining room
- Features: Floor Covering: Marble, Wall Covering: None
- Level: Main
- Area: 234
- Dimensions: 18 x 13
Great room
- Features: Floor Covering: Wood, Wall Covering: None
- Level: Main
- Area: 450
- Dimensions: 25 x 18
Hearth room
- Features: Floor Covering: Ceramic Tile, Wall Covering: None
- Level: Main
- Area: 504
- Dimensions: 28 x 18
Kitchen
- Features: Floor Covering: Ceramic Tile, Wall Covering: None
- Level: Main
- Area: 450
- Dimensions: 25 x 18
Laundry
- Features: Floor Covering: Ceramic Tile, Wall Covering: None
- Level: Main
- Area: 198
- Dimensions: 18 x 11
Mud room
- Features: Floor Covering: Ceramic Tile, Wall Covering: None
- Level: Main
- Area: 91
- Dimensions: 13 x 7
Office
- Features: Floor Covering: Carpeting, Wall Covering: None
- Level: Lower
- Area: 378
- Dimensions: 21 x 18
Other
- Features: Floor Covering: Carpeting, Wall Covering: None
- Level: Lower
- Area: 351
- Dimensions: 27 x 13
Other
- Features: Floor Covering: Ceramic Tile, Wall Covering: None
- Level: Lower
- Area: 224
- Dimensions: 16 x 14
Recreation room
- Features: Floor Covering: Carpeting, Wall Covering: None
- Level: Lower
- Area: 648
- Dimensions: 27 x 24
Sitting room
- Features: Floor Covering: Wood, Wall Covering: Some
- Level: Main
- Area: 304
- Dimensions: 19 x 16
Sunroom
- Features: Floor Covering: Other, Wall Covering: None
- Level: Main
- Area: 330
- Dimensions: 22 x 15
Heating
- Forced Air, Zoned, Natural Gas
Cooling
- Ceiling Fan(s), Central Air, Electric, Zoned
Appliances
- Included: Dishwasher, Disposal, Microwave, Range Hood, Gas Range, Gas Oven, Refrigerator, Stainless Steel Appliance(s), Trash Compactor, Wine Cooler, Gas Water Heater, Water Softener Rented
- Laundry: 2nd Floor, Main Level
Features
- Central Vacuum, Separate Dining, Bookcases, Cathedral Ceiling(s), Coffered Ceiling(s), Special Millwork, Walk-In Closet(s), Bar, Breakfast Bar, Breakfast Room, Butler Pantry, Kitchen Island, Custom Cabinetry, Granite Counters, Walk-In Pantry, Sound System, Double Vanity, Separate Shower, Two Story Entrance Foyer
- Flooring: Hardwood
- Doors: Atrium Door(s), French Doors, Panel Door(s)
- Windows: Window Treatments, Bay Window(s)
- Basement: Sleeping Area,Walk-Out Access
- Number of fireplaces: 5
- Fireplace features: Recreation Room, Wood Burning, Basement, Great Room, Master Bedroom, Kitchen
Interior area
- Total structure area: 10,798
- Total interior livable area: 10,798 sqft
- Finished area above ground: 7,213
Property
Parking
- Total spaces: 6
- Parking features: Additional Parking, Attached, Detached, Garage, Garage Door Opener, Oversized, Off Street
- Attached garage spaces: 6
Features
- Levels: One and One Half
- Patio & porch: Deck, Patio, Covered
- Has private pool: Yes
- Pool features: Private, In Ground
- On waterfront: Yes
- Waterfront features: Waterfront
Lot
- Size: 3.42 Acres
- Features: Adjoins Wooded Area, Cul-De-Sac, Sprinklers In Front, Sprinklers In Rear, Waterfront
Details
- Additional structures: Garage(s)
- Parcel number: 300417669000001.4000000
- Special conditions: Standard
Construction
Type & style
- Home type: SingleFamily
- Architectural style: Other,Traditional
- Property subtype: Single Family Residence
Materials
- Brick Veneer
Condition
- Year built: 2001
Details
- Builder name: Schaeffer
Utilities & green energy
- Sewer: Public Sewer
- Water: Public, Well
- Utilities for property: Underground Utilities, Natural Gas Available
Community & HOA
Community
- Features: Golf, Tennis Court(s), Clubhouse
- Security: Security System Owned, Smoke Detector(s)
- Subdivision: Whitmoor Upper Rdwy & Esmt
Location
- Region: Weldon Spring
Financial & listing details
- Price per square foot: $370/sqft
- Tax assessed value: $2,158,691
- Annual tax amount: $21,444
- Date on market: 4/26/2025
- Cumulative days on market: 299 days
- Listing terms: Cash,Conventional
- Ownership: Private
Estimated market value
Not available
Estimated sales range
Not available
$6,349/mo
Price history
Price history
| Date | Event | Price |
|---|---|---|
| 4/26/2025 | Listed for sale | $3,995,000-8.7%$370/sqft |
Source: | ||
| 1/14/2025 | Listing removed | $4,375,000$405/sqft |
Source: | ||
| 9/6/2024 | Listed for sale | $4,375,000$405/sqft |
Source: | ||
Public tax history
Public tax history
| Year | Property taxes | Tax assessment |
|---|---|---|
| 2025 | -- | $410,152 +13.5% |
| 2024 | $21,444 +0% | $361,228 |
| 2023 | $21,435 +5.1% | $361,228 +13.1% |
| 2022 | $20,394 | $319,340 |
| 2021 | -- | $319,340 -4.6% |
| 2020 | -- | $334,784 |
| 2019 | $21,140 | $334,784 +8.9% |
| 2018 | $21,140 +0.8% | $307,532 |
| 2017 | $20,964 +0.1% | $307,532 +3.9% |
| 2016 | $20,947 +0.3% | $295,978 |
| 2015 | $20,876 +1.1% | $295,978 +4.2% |
| 2014 | $20,643 | $283,920 |
| 2013 | -- | $283,920 -3.8% |
| 2012 | -- | $295,240 +2.2% |
| 2011 | -- | $288,890 |
| 2010 | -- | $288,890 |
| 2009 | -- | $288,890 -4.1% |
| 2008 | -- | $301,150 -82.5% |
| 2007 | -- | $1,722,580 |
| 2006 | -- | $1,722,580 |
| 2005 | -- | $1,722,580 +12.3% |
| 2004 | -- | $1,534,370 |
| 2003 | -- | $1,534,370 |
| 2002 | -- | -- |
| 2001 | -- | -- |
Find assessor info on the county website
BuyAbility℠ payment
Est. payment
$24,164/mo
Principal & interest
$20602
Property taxes
$3562
Climate risks
Neighborhood: 63304
Nearby schools
GreatSchools rating
- 10/10Independence Elementary SchoolGrades: K-5Distance: 2.3 mi
- 8/10Bryan Middle SchoolGrades: 6-8Distance: 2.3 mi
- 10/10Francis Howell High SchoolGrades: 9-12Distance: 5 mi
Schools provided by the listing agent
- Elementary: Independence Elem.
- Middle: Bryan Middle
- High: Francis Howell High
Source: MARIS. This data may not be complete. We recommend contacting the local school district to confirm school assignments for this home.
