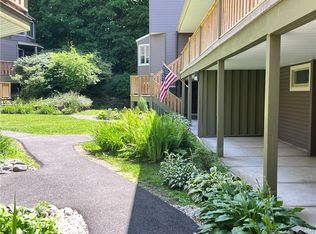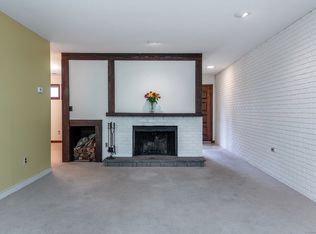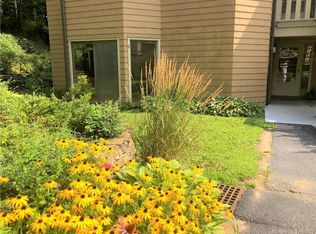Sold for $288,000 on 10/17/24
$288,000
4 Upper Main Street #6, Sharon, CT 06069
2beds
1,333sqft
Condominium, Apartment
Built in 1973
-- sqft lot
$304,800 Zestimate®
$216/sqft
$2,682 Estimated rent
Home value
$304,800
$256,000 - $363,000
$2,682/mo
Zestimate® history
Loading...
Owner options
Explore your selling options
What's special
Step into Unit 6 and instantly feel at home. Nestled in the heart of Sharon, CT, this single-level living space offers the quintessential village lifestyle. Just steps away from the Library, Town Hall, and Sharon Green, convenience is key at this bright and spacious two-bedroom, two-bathroom condo. Within walking distance, you'll find everything you need - from shopping and dining to the local bank, post office, and Sharon hospital. Enjoy close proximity to the Sharon Playhouse and other essentials, all while residing in a private end-unit on the second floor. A lovely deck overlooks the peaceful woods, adding a unique touch to this charming home. The primary bedroom boasts a large closet and ensuite bathroom, while the guest bedroom offers ample space for visitors. Stay comfortable year-round with central air conditioning and a cozy fireplace. A private one-car garage provides parking and additional storage space. Located just 15 minutes from the Wassaic Train Station, 20 minutes from Kent, and within easy reach of Lakeville, Salisbury, Millerton NY, and Hudson NY, this unit offers both convenience and tranquility. Hotchkiss and Indian Mountain Schools are just a short drive away. Salisbury, Kent, Millbrook & Berkshire Schools are also and ideally within a 20 to 30-minute drive.
Zillow last checked: 8 hours ago
Listing updated: October 18, 2024 at 07:32am
Listed by:
Toni Soule 860-671-4592,
Bain Real Estate 860-927-4646,
Elisa Waysenson 860-927-4646,
Bain Real Estate
Bought with:
Tracy Macgowan, RES.0815412
Elyse Harney Real Estate
Source: Smart MLS,MLS#: 24039763
Facts & features
Interior
Bedrooms & bathrooms
- Bedrooms: 2
- Bathrooms: 2
- Full bathrooms: 2
Primary bedroom
- Features: Wall/Wall Carpet
- Level: Main
- Area: 170.8 Square Feet
- Dimensions: 12.2 x 14
Bedroom
- Features: Wall/Wall Carpet
- Level: Main
- Area: 131.76 Square Feet
- Dimensions: 10.8 x 12.2
Dining room
- Features: Fireplace, Wall/Wall Carpet
- Level: Main
- Area: 111.51 Square Feet
- Dimensions: 8.85 x 12.6
Living room
- Features: Fireplace, Wall/Wall Carpet
- Level: Main
- Area: 289.28 Square Feet
- Dimensions: 12.8 x 22.6
Heating
- Heat Pump, Electric
Cooling
- Central Air
Appliances
- Included: Electric Range, Oven/Range, Refrigerator, Dishwasher, Washer, Dryer, Electric Water Heater
- Laundry: Main Level
Features
- Basement: None
- Attic: Crawl Space,Access Via Hatch
- Number of fireplaces: 1
- Common walls with other units/homes: End Unit
Interior area
- Total structure area: 1,333
- Total interior livable area: 1,333 sqft
- Finished area above ground: 1,333
Property
Parking
- Total spaces: 1
- Parking features: Detached
- Garage spaces: 1
Accessibility
- Accessibility features: Accessible Approach with Ramp
Features
- Stories: 1
- Patio & porch: Porch
- Exterior features: Sidewalk
- Waterfront features: Beach Access
Lot
- Features: Secluded, Few Trees
Details
- Parcel number: 2377852
- Zoning: Res
Construction
Type & style
- Home type: Condo
- Architectural style: Apartment
- Property subtype: Condominium, Apartment
- Attached to another structure: Yes
Materials
- Shingle Siding, Shake Siding
Condition
- New construction: No
- Year built: 1973
Utilities & green energy
- Sewer: Public Sewer
- Water: Public
Community & neighborhood
Community
- Community features: Golf, Lake, Library, Medical Facilities, Private School(s), Stables/Riding
Location
- Region: Sharon
HOA & financial
HOA
- Has HOA: Yes
- HOA fee: $475 monthly
- Amenities included: Management
- Services included: Maintenance Grounds, Trash, Snow Removal, Road Maintenance
Price history
| Date | Event | Price |
|---|---|---|
| 10/17/2024 | Sold | $288,000-3.7%$216/sqft |
Source: | ||
| 8/15/2024 | Listed for sale | $299,000+24.6%$224/sqft |
Source: | ||
| 10/30/2023 | Listing removed | -- |
Source: Zillow Rentals Report a problem | ||
| 8/29/2023 | Price change | $2,700-3.6%$2/sqft |
Source: Zillow Rentals Report a problem | ||
| 8/12/2023 | Listed for rent | $2,800$2/sqft |
Source: Zillow Rentals Report a problem | ||
Public tax history
| Year | Property taxes | Tax assessment |
|---|---|---|
| 2025 | $1,958 +5.7% | $175,600 |
| 2024 | $1,853 +2.2% | $175,600 +39.5% |
| 2023 | $1,813 | $125,900 |
Find assessor info on the county website
Neighborhood: 06069
Nearby schools
GreatSchools rating
- NASharon Center SchoolGrades: K-8Distance: 0.4 mi
- 5/10Housatonic Valley Regional High SchoolGrades: 9-12Distance: 7.2 mi
Schools provided by the listing agent
- Elementary: Sharon Center
Source: Smart MLS. This data may not be complete. We recommend contacting the local school district to confirm school assignments for this home.

Get pre-qualified for a loan
At Zillow Home Loans, we can pre-qualify you in as little as 5 minutes with no impact to your credit score.An equal housing lender. NMLS #10287.
Sell for more on Zillow
Get a free Zillow Showcase℠ listing and you could sell for .
$304,800
2% more+ $6,096
With Zillow Showcase(estimated)
$310,896

