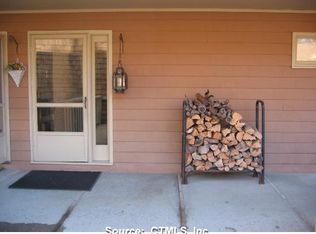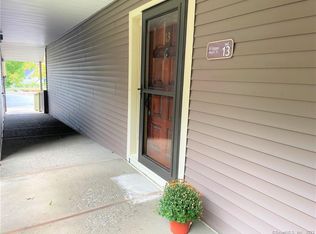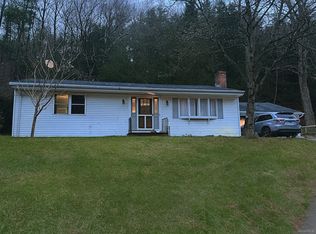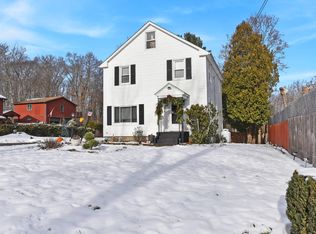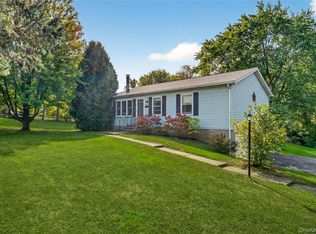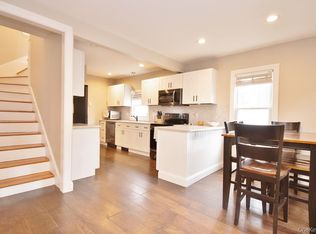Sharon, CT 2-Bedroom Condo Fabulous opportunity as a rental-income property or a terrifically comfortable full or part-time home. This very attractive ground-floor 2-Bedroom Condominium offers a large Living Room with wood-burning fireplace, a wall of bookshelves, and a wall of windows and door to the Screened-in Porch. The Kitchen has sliders to the Front Terrace and an over-sized Pantry with laundry, there is a large Primary Bedroom with an en-suite renovated Bath, a second Bedroom, and a hall renovated Full Bath. The long Screened-in Porch opens to a rear path and there is a detached Garage with a storage closet. This complex is set back from the road but is adjacent to the Hotchkiss Library, the Sharon Village Green, the Town shops, the Sharon Hospital, and just up the road is the Sharon Market, Pharmacy, Post Office, shops, and services. Sharon, CT also offers a beautiful Lake, with a beach for boating and swimming, and is just minutes to Private Schools and to the Wassaic Train Station with service to New York City's Grand Central Station. Don't miss this opportunity! Lease in place and must be assumed until June 30, 2026 - Showings allowed: Tuesdays 10-12, Thursdays 10-2, Saturdays 10-12 Listing Agent must be present
For sale
Price cut: $20K (11/29)
$325,000
4 Upper Main Street #3, Sharon, CT 06069
2beds
1,206sqft
Est.:
Condominium, Apartment
Built in 1973
-- sqft lot
$-- Zestimate®
$269/sqft
$550/mo HOA
What's special
Wall of bookshelvesOver-sized pantry with laundry
- 82 days |
- 799 |
- 27 |
Zillow last checked: 8 hours ago
Listing updated: November 29, 2025 at 06:13am
Listed by:
Juliet Moore (860)480-0546,
Elyse Harney Real Estate 860-435-0120
Source: Smart MLS,MLS#: 24127940
Tour with a local agent
Facts & features
Interior
Bedrooms & bathrooms
- Bedrooms: 2
- Bathrooms: 2
- Full bathrooms: 2
Primary bedroom
- Features: Full Bath
- Level: Main
Bedroom
- Level: Main
Kitchen
- Features: Eating Space, Kitchen Island, Pantry, Patio/Terrace, Sliders
- Level: Main
Living room
- Features: Bookcases, Combination Liv/Din Rm, Fireplace
- Level: Main
Heating
- Forced Air, Electric
Cooling
- Central Air, Heat Pump
Appliances
- Included: Electric Range, Microwave, Refrigerator, Washer, Dryer, Electric Water Heater, Water Heater
- Laundry: Main Level
Features
- Wired for Data
- Basement: None
- Attic: None
- Number of fireplaces: 1
Interior area
- Total structure area: 1,206
- Total interior livable area: 1,206 sqft
- Finished area above ground: 1,206
Property
Parking
- Total spaces: 1
- Parking features: Detached
- Garage spaces: 1
Features
- Stories: 1
- Patio & porch: Screened, Porch, Patio
Lot
- Features: Few Trees, Rolling Slope
Details
- Parcel number: 872956
- Zoning: RR
Construction
Type & style
- Home type: Condo
- Architectural style: Apartment
- Property subtype: Condominium, Apartment
- Attached to another structure: Yes
Materials
- Clapboard
Condition
- New construction: No
- Year built: 1973
Utilities & green energy
- Sewer: Public Sewer
- Water: Public
Community & HOA
HOA
- Has HOA: Yes
- Amenities included: Management
- Services included: Maintenance Grounds, Trash, Snow Removal, Pest Control, Road Maintenance
- HOA fee: $550 monthly
Location
- Region: Sharon
Financial & listing details
- Price per square foot: $269/sqft
- Tax assessed value: $161,900
- Annual tax amount: $1,805
- Date on market: 9/19/2025
Estimated market value
Not available
Estimated sales range
Not available
Not available
Price history
Price history
| Date | Event | Price |
|---|---|---|
| 11/29/2025 | Price change | $325,000-5.8%$269/sqft |
Source: | ||
| 9/19/2025 | Listed for sale | $345,000+16.9%$286/sqft |
Source: | ||
| 6/6/2024 | Listing removed | -- |
Source: Smart MLS #24022536 Report a problem | ||
| 6/3/2024 | Sold | $295,000$245/sqft |
Source: | ||
| 6/3/2024 | Listed for rent | $2,400$2/sqft |
Source: Smart MLS #24022536 Report a problem | ||
Public tax history
Public tax history
| Year | Property taxes | Tax assessment |
|---|---|---|
| 2025 | $1,805 +5.7% | $161,900 |
| 2024 | $1,708 +10.1% | $161,900 +50.3% |
| 2023 | $1,551 | $107,700 |
Find assessor info on the county website
BuyAbility℠ payment
Est. payment
$2,753/mo
Principal & interest
$1607
HOA Fees
$550
Other costs
$596
Climate risks
Neighborhood: 06069
Nearby schools
GreatSchools rating
- NASharon Center SchoolGrades: K-8Distance: 0.4 mi
- 5/10Housatonic Valley Regional High SchoolGrades: 9-12Distance: 7.2 mi
Schools provided by the listing agent
- Elementary: Sharon Center
Source: Smart MLS. This data may not be complete. We recommend contacting the local school district to confirm school assignments for this home.
- Loading
- Loading
