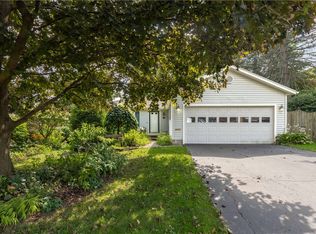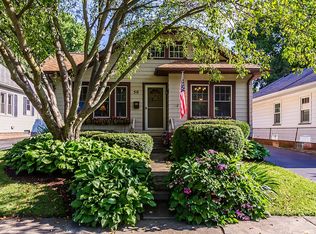RARE OPPORTUNITY! THIS CHARMING CAPE COD IS LOCATED IN THE POPULAR LANDING ROAD NEIGHBORHOOD IN BRIGHTON, WALKING DISTANCE TO ELLISON PARK AND THE HIGHLY REGARDED INDIAN LANDING SCHOOL. YOU WILL LOVE THE BEAUTIFUL HARDWOOD FLOORS, LARGE WOODBURNING FIREPLACE, AND THE BONUS LIVING SPACE OF THE FINISHED BASEMENT REC ROOM, LARGE CORNER LOT AND PRIVATE PATIO! THIS 3 BEDROOM, 1.5 BATH HOME IS MOVE IN READY AND PRICED TO SELL! UPDATES INCLUDE ALL WINDOWS AND CENTRAL A/C INSTALLED (2008) AND ALL APPLIANCES PURCHASED SINCE 2011. CALL TODAY.
This property is off market, which means it's not currently listed for sale or rent on Zillow. This may be different from what's available on other websites or public sources.

