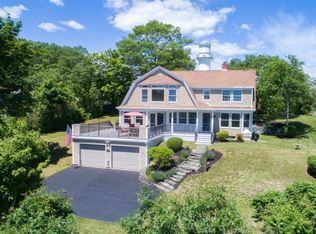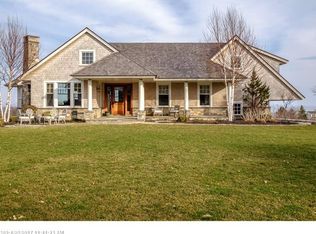Closed
$4,000,000
4 Two Lights Terrace, Cape Elizabeth, ME 04107
5beds
5,392sqft
Single Family Residence
Built in 2022
0.9 Acres Lot
$4,132,400 Zestimate®
$742/sqft
$8,135 Estimated rent
Home value
$4,132,400
$3.84M - $4.46M
$8,135/mo
Zestimate® history
Loading...
Owner options
Explore your selling options
What's special
Breathtaking beauty & drama hallmark this new construction Shingle-Style home, prominently set between two iconic lighthouses with stunning views of the Atlantic. A welcoming covered front porch & multiple back decks overlook the acre lot, which is thoughtfully landscaped with seagrasses blowing in the breeze & a brand-new ocean-side pool. Sun-drenched w/an airy, sophisticated, coastal design, white oak flooring, high ceilings, & abundant glass throughout keep the focal point on the seascape sparkling through every window. A culinary dream, the custom kitchen offers marble counters, high-end appliances, and plenty of storage with custom cabinetry, built-ins, & a walk-in pantry. A versatile floor plan offers an open flow from the kitchen to the family room and sunroom, ideal for snuggling by the fire on movie night or escaping to a quiet sun-soaked nook. A striking glass wall with sliding doors opens the living area to an ocean-side deck, perfect for those big celebration parties. A mudroom with cubbies and lockers has ample room for coats & sports equipment, and a 1st floor en suite bedroom has its own exterior entrance. There are four bedrooms on the second level, including a primary suite - a true sanctuary, in a wing with an office, gym, & spa-like bathroom. The suite has a private balcony with firepit perched above a backyard oasis to watch glorious sunrises and sunsets that paint the sky. For additional play space, a finished lower level makes a great game or media room with a full bath, infrared sauna, & additional room for extended-stay guests. This incredible location is a five-minute stroll to Dyer Cove beach, where you can get a lobster roll at the famous Lobster Shack restaurant & steps to the trails of Two Lights State Park. Cape Elizabeth offers award-winning schools, pristine beaches, & parks, all the charm & tranquility of a quintessential New England seaside town & is just 15 minutes to Portland & the International Jetport. This is a true gem.
Zillow last checked: 8 hours ago
Listing updated: September 20, 2024 at 07:40pm
Listed by:
Legacy Properties Sotheby's International Realty
Bought with:
Legacy Properties Sotheby's International Realty
Source: Maine Listings,MLS#: 1571770
Facts & features
Interior
Bedrooms & bathrooms
- Bedrooms: 5
- Bathrooms: 5
- Full bathrooms: 4
- 1/2 bathrooms: 1
Primary bedroom
- Features: Balcony/Deck, Cathedral Ceiling(s), Closet, Double Vanity, Full Bath, Separate Shower, Soaking Tub, Suite, Walk-In Closet(s)
- Level: Second
Bedroom 2
- Features: Closet, Full Bath, Suite
- Level: First
Bedroom 3
- Features: Closet
- Level: Second
Bedroom 4
- Features: Closet
- Level: Second
Bedroom 5
- Features: Closet
- Level: Second
Bonus room
- Level: Basement
Dining room
- Features: Built-in Features
- Level: First
Exercise room
- Level: Second
Family room
- Features: Gas Fireplace
- Level: First
Family room
- Level: Basement
Kitchen
- Features: Kitchen Island, Pantry
- Level: First
Laundry
- Features: Built-in Features, Utility Sink
- Level: Second
Living room
- Features: Built-in Features, Gas Fireplace
- Level: First
Mud room
- Features: Built-in Features
- Level: First
Office
- Level: Second
Heating
- Forced Air, Zoned, Radiant
Cooling
- Central Air
Appliances
- Included: Dishwasher, Dryer, Microwave, Gas Range, Refrigerator, Washer
- Laundry: Built-Ins, Sink
Features
- 1st Floor Bedroom, Bathtub, Pantry, Shower, Walk-In Closet(s), Primary Bedroom w/Bath
- Flooring: Tile, Wood
- Basement: Interior Entry,Daylight,Finished,Full
- Number of fireplaces: 2
Interior area
- Total structure area: 5,392
- Total interior livable area: 5,392 sqft
- Finished area above ground: 4,431
- Finished area below ground: 961
Property
Parking
- Total spaces: 3
- Parking features: Paved, 5 - 10 Spaces
- Attached garage spaces: 3
Features
- Patio & porch: Deck, Porch
- Has view: Yes
- View description: Scenic
- Body of water: Atlantic Ocean
Lot
- Size: 0.90 Acres
- Features: Irrigation System, Near Public Beach, Near Town, Level, Open Lot, Landscaped
Details
- Parcel number: CAPEU15011000000
- Zoning: RA
- Other equipment: Other
Construction
Type & style
- Home type: SingleFamily
- Architectural style: Shingle
- Property subtype: Single Family Residence
Materials
- Wood Frame, Shingle Siding, Wood Siding
- Roof: Shingle
Condition
- Year built: 2022
Utilities & green energy
- Electric: Circuit Breakers
- Sewer: Private Sewer
- Water: Public
Community & neighborhood
Security
- Security features: Security System, Air Radon Mitigation System
Location
- Region: Cape Elizabeth
Price history
| Date | Event | Price |
|---|---|---|
| 2/29/2024 | Sold | $4,000,000-3%$742/sqft |
Source: | ||
| 1/19/2024 | Pending sale | $4,125,000$765/sqft |
Source: | ||
| 12/1/2023 | Price change | $4,125,000-2.9%$765/sqft |
Source: | ||
| 10/12/2023 | Price change | $4,250,000-2.9%$788/sqft |
Source: | ||
| 9/12/2023 | Listed for sale | $4,375,000+4.2%$811/sqft |
Source: | ||
Public tax history
| Year | Property taxes | Tax assessment |
|---|---|---|
| 2024 | $75,925 | $3,398,600 |
| 2023 | $75,925 +210.5% | $3,398,600 +194% |
| 2022 | $24,449 +112.3% | $1,156,000 +103.4% |
Find assessor info on the county website
Neighborhood: 04107
Nearby schools
GreatSchools rating
- 10/10Cape Elizabeth Middle SchoolGrades: 5-8Distance: 2.5 mi
- 10/10Cape Elizabeth High SchoolGrades: 9-12Distance: 2.3 mi
- 10/10Pond Cove Elementary SchoolGrades: K-4Distance: 2.6 mi

