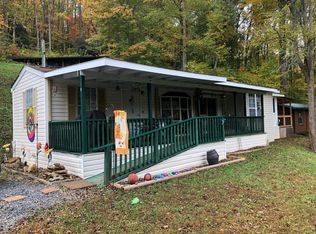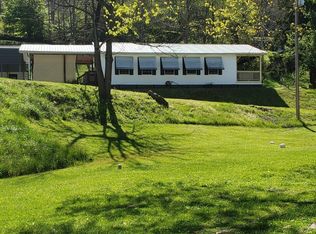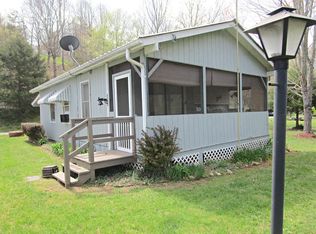Sold for $45,000 on 01/08/25
$45,000
4 Twins Ln, Sylva, NC 28779
3beds
1,280sqft
Residential
Built in 1997
-- sqft lot
$46,100 Zestimate®
$35/sqft
$1,927 Estimated rent
Home value
$46,100
$26,000 - $82,000
$1,927/mo
Zestimate® history
Loading...
Owner options
Explore your selling options
What's special
Affordable UNIT SALE ONLY in Tathams Mtn Park- 1997 3 bedroom 2 bathroom doublewide with a deck and carport. This home is in a well maintained park just off of 441. Great views throughout the park with an awesome community of people. There is no age limit for this park! The home sits on top of a hill in the park which allows views of the mountains almost all year round. Enter off the deck into the spacious kitchen that allows for ample storage and great countertop space. The kitchen leads into the dining room and living room creating an open floor plan. The living room is spacious and has a brick fireplace with gas logs. Off the living room you are met with a large primary bedroom with an ensuite bathroom. The bathroom is equipped with a garden tub and stand up shower. The primary bedroom has a nice walk in closet. Off the living room there is a hallway with two bedrooms and a full bath. Both bedrooms are spacious with their own closets. Located in a prime spot this home is just a short drive to Franklin, Dillsboro, Sylva area. Providing easy access to shopping, dining, and entertainment while still enjoying the quiet of mountain living. Lot rent is $595 a month.
Zillow last checked: 8 hours ago
Listing updated: March 20, 2025 at 08:23pm
Listed by:
Carson Cabaniss,
Realty One Group Vibe
Bought with:
Carson Cabaniss, 351915
Realty One Group Vibe
Source: Carolina Smokies MLS,MLS#: 26037704
Facts & features
Interior
Bedrooms & bathrooms
- Bedrooms: 3
- Bathrooms: 2
- Full bathrooms: 2
- Main level bathrooms: 2
Primary bedroom
- Level: First
- Area: 156.22
- Dimensions: 12.9 x 12.11
Bedroom 2
- Level: First
- Area: 113.68
- Dimensions: 11.6 x 9.8
Bedroom 3
- Level: First
- Area: 116.82
- Dimensions: 11.8 x 9.9
Dining room
- Level: First
- Area: 147
- Dimensions: 14.7 x 10
Kitchen
- Level: First
- Area: 190.12
- Dimensions: 19.6 x 9.7
Living room
- Level: First
- Area: 196.98
- Dimensions: 14.7 x 13.4
Heating
- Electric, Propane
Cooling
- Central Electric
Appliances
- Included: Dishwasher, Microwave, Refrigerator, Washer, Dryer, Electric Water Heater
Features
- Ceiling Fan(s), Soaking Tub, Kitchen/Dining Room, Large Master Bedroom, Living/Dining Room, Main Level Living, Primary w/Ensuite, Primary on Main Level, Open Floorplan
- Flooring: Carpet, Laminate, Luxury Vinyl Plank
- Doors: Doors-Insulated
- Windows: Windows-Storm All
- Basement: None,Crawl Space
- Attic: None
- Has fireplace: Yes
- Fireplace features: Gas Log, Brick
Interior area
- Total structure area: 1,280
- Total interior livable area: 1,280 sqft
Property
Parking
- Parking features: Carport-Double Attached
- Carport spaces: 2
Features
- Patio & porch: Deck
- Spa features: Bath
Lot
- Features: Other-See Remarks
Construction
Type & style
- Home type: SingleFamily
- Property subtype: Residential
Materials
- Vinyl Siding
- Roof: Metal,Shingle
Condition
- Year built: 1997
Utilities & green energy
- Sewer: Shared Septic
- Water: Shared Well
- Utilities for property: Cell Service Available
Community & neighborhood
Location
- Region: Sylva
- Subdivision: Ralph Tatham
HOA & financial
HOA
- HOA fee: $595 monthly
Other
Other facts
- Body type: Double Wide
- Listing terms: Cash
- Road surface type: Gravel
Price history
| Date | Event | Price |
|---|---|---|
| 3/13/2025 | Listing removed | $2,200$2/sqft |
Source: Carolina Smokies MLS #26039964 | ||
| 3/3/2025 | Listed for rent | $2,200$2/sqft |
Source: Carolina Smokies MLS #26039964 | ||
| 1/8/2025 | Sold | $45,000-48.3%$35/sqft |
Source: Carolina Smokies MLS #26037704 | ||
| 1/6/2025 | Contingent | $87,000$68/sqft |
Source: Carolina Smokies MLS #26037704 | ||
| 1/3/2025 | Listed for sale | $87,000$68/sqft |
Source: Carolina Smokies MLS #26037704 | ||
Public tax history
Tax history is unavailable.
Neighborhood: 28779
Nearby schools
GreatSchools rating
- 5/10Fairview ElementaryGrades: PK-8Distance: 6 mi
- 7/10Jackson Co Early CollegeGrades: 9-12Distance: 5.2 mi
- 5/10Smoky Mountain HighGrades: 9-12Distance: 5.7 mi


