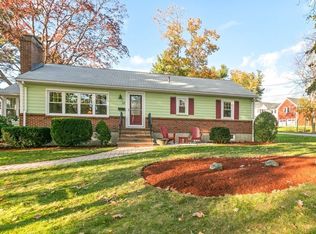LOCATION, LOCATION, LOCATION !!! Opportunity knocks at the door of this SPLIT ENTRY home in the BIRCH MEADOW area of Reading. Great layout on the Main floor features eat-in kitchen, dining room, living room, 3 bedrooms, full tiled bath, & sunroom in the rear. Lower level features spacious family room with fireplace, 2 additional bedrooms with large closets, full bath and great combo laundry & utility & storage area. Fresh paint throughout. Move in Ready! Very EASY to SHOW.
This property is off market, which means it's not currently listed for sale or rent on Zillow. This may be different from what's available on other websites or public sources.
