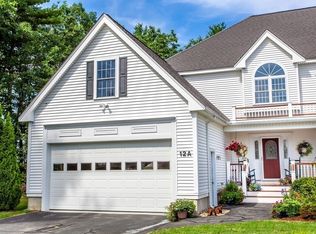Stunning and pristine 2 BR townhouse in luxurious Pond View Estates w/ easy access to Long Pond yet conveniently located between Rtes 2 and 495. This beautiful home offers all the amenities of a SF home with the benefits of minimal maintanence. The quaint front porch delivers you into a bright 2-story entryway & on into a beautiful LR with crown molding and plantation shutters . Hardwood floors extend into the fireplaced DR. Off the DR is the gorgeous FR w/ windows on all sides looking on to your private yard. A gas stove completes the relaxing picture. The chef's kitchen boasts maple cabinetry and granite countertops. The open floor plan allows the sun to stream in the many windows. At the top of the stairs is a large MB with walk-in closet and private bath. Across the hall is a large second bedroom w/ finely crafted built-ins and second bathroom w/ laundry. The finished basement offers ample space for a family or game room. The backyard is private. A must see!!
This property is off market, which means it's not currently listed for sale or rent on Zillow. This may be different from what's available on other websites or public sources.
