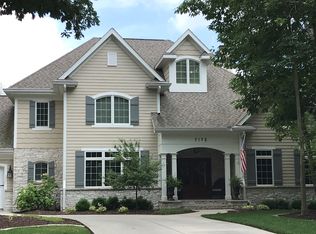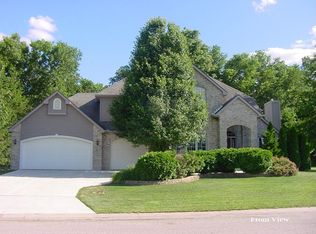Looking for a spacious home with a great Monticello location? Look no more! This wonderful home features over 4000 finished square feet, 4+ bedrooms and 3 1/2 baths. Nestled in desirable Turtle Creek subdivision this home offers wonderful space on an established lot. The bright 2 story foyer greets you as you enter. Tiled entry leads down the hallway to the spacious kitchen with ample cabinet and counter space, stainless appliances, peninsula bar and large breakfast area. The drop zone with built in cabinetry is a wonderful feature as you enter from the garage to the kitchen. Off the kitchen is an enclosed 3 season porch offering another great place to relax and look out on the back yard. The living room features hardwood flooring, fireplace with brick hearth and surround. The living room also allows access to the deck and backyard. The main level master suite features hardwood flooring, walk in closet, whirlpool tub and stand alone shower. The upstairs of this home has a great lay out offering 3 large bedrooms all with great closet space and the home's second full bath. The full finished basement is quite the space. Light and bright it features daylight windows and french door that accesses the rear patio. The basement has a bar for entertaining, family room, game area, den/bedroom as well as a full bathroom. If you are looking for a spacious home that is in an established neighborhood with a great Monticello location, this is the home for you. Check it out today!
This property is off market, which means it's not currently listed for sale or rent on Zillow. This may be different from what's available on other websites or public sources.


