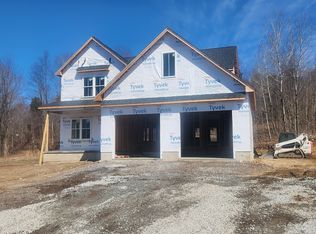Sold for $622,000
$622,000
4 Turnpike Road, Somers, CT 06071
3beds
2,300sqft
Single Family Residence
Built in 2023
1.71 Acres Lot
$678,700 Zestimate®
$270/sqft
$3,626 Estimated rent
Home value
$678,700
$645,000 - $713,000
$3,626/mo
Zestimate® history
Loading...
Owner options
Explore your selling options
What's special
Welcome to your dream home in the heart of Somers! This newly constructed residence is a masterpiece of design and craftsmanship, offering a luxurious lifestyle with an array of exquisite features. Explore the charm and comfort that await you within this exceptional property. When you walk into this sunlit home, you can't help but fall in love with the 9 ft ceilings, the hardwood floors throughout, and the open floor plan. Entertaining is a breeze with this home as you can flow effortlessly between the kitchen and the great room. The kitchen is a chef's dream with a large island and plenty of counter space and cabinets. Additionally, there is a large pantry for all your storage needs. Granite countertops give the kitchen an elegant look and make cleaning up a breeze. In the great room, guests can warm up by the gas fireplace. Must work from home? No problem - this home has a first-floor office or den - a perfect dedicated work area. Upstairs are spacious bedrooms and a nicely sized laundry room. The primary suite is stunning and offers large closet space and a primary bath that exudes elegance and tranquility. The property boasts an open lot, offering endless possibilities for outdoor enjoyment and landscaping. This home is turnkey - everything is included, all you need to do is unpack!
Zillow last checked: 8 hours ago
Listing updated: October 01, 2024 at 02:30am
Listed by:
Jody Cox 860-930-0681,
Coldwell Banker Realty 860-745-3345
Bought with:
Michael Hvizdo, RES.0811074
Coldwell Banker Realty
Source: Smart MLS,MLS#: 24005930
Facts & features
Interior
Bedrooms & bathrooms
- Bedrooms: 3
- Bathrooms: 3
- Full bathrooms: 2
- 1/2 bathrooms: 1
Primary bedroom
- Features: High Ceilings, Hardwood Floor
- Level: Upper
Bedroom
- Features: High Ceilings, Hardwood Floor
- Level: Upper
Bedroom
- Features: High Ceilings, Hardwood Floor
- Level: Upper
Primary bathroom
- Features: High Ceilings, Stall Shower, Tile Floor
- Level: Upper
Bathroom
- Features: High Ceilings, Tub w/Shower, Tile Floor
- Level: Upper
Den
- Features: High Ceilings, Hardwood Floor
- Level: Main
Great room
- Features: High Ceilings, Gas Log Fireplace, Hardwood Floor
- Level: Main
Kitchen
- Features: High Ceilings, Granite Counters, Gas Log Fireplace, Kitchen Island, Pantry, Hardwood Floor
- Level: Main
Heating
- Forced Air, Propane
Cooling
- Central Air
Appliances
- Included: Allowance, Water Heater, Tankless Water Heater
- Laundry: Upper Level, Mud Room
Features
- Wired for Data
- Windows: Thermopane Windows
- Basement: Full
- Attic: Access Via Hatch
- Number of fireplaces: 1
Interior area
- Total structure area: 2,300
- Total interior livable area: 2,300 sqft
- Finished area above ground: 2,300
Property
Parking
- Total spaces: 2
- Parking features: Attached, Garage Door Opener
- Attached garage spaces: 2
Features
- Exterior features: Rain Gutters
Lot
- Size: 1.71 Acres
- Features: Subdivided, Landscaped
Details
- Parcel number: 2796446
- Zoning: res
Construction
Type & style
- Home type: SingleFamily
- Architectural style: Colonial
- Property subtype: Single Family Residence
Materials
- Vinyl Siding
- Foundation: Concrete Perimeter
- Roof: Fiberglass
Condition
- Completed/Never Occupied
- Year built: 2023
Utilities & green energy
- Sewer: Septic Tank
- Water: Well
Green energy
- Energy efficient items: Windows
Community & neighborhood
Community
- Community features: Golf, Stables/Riding
Location
- Region: Somers
- Subdivision: Turnpike Road Estates
Price history
| Date | Event | Price |
|---|---|---|
| 5/17/2024 | Sold | $622,000+3.7%$270/sqft |
Source: | ||
| 4/15/2024 | Pending sale | $599,900$261/sqft |
Source: | ||
| 3/27/2024 | Listed for sale | $599,900$261/sqft |
Source: | ||
| 3/16/2024 | Listing removed | -- |
Source: | ||
| 2/22/2024 | Price change | $599,900-2.5%$261/sqft |
Source: | ||
Public tax history
| Year | Property taxes | Tax assessment |
|---|---|---|
| 2025 | $8,821 +282.2% | $292,000 +266.4% |
| 2024 | $2,308 +2.3% | $79,700 |
| 2023 | $2,256 | $79,700 |
Find assessor info on the county website
Neighborhood: 06071
Nearby schools
GreatSchools rating
- 5/10Somers Elementary SchoolGrades: PK-5Distance: 2 mi
- 6/10Mabelle B. Avery Middle SchoolGrades: 6-8Distance: 1.9 mi
- 5/10Somers High SchoolGrades: 9-12Distance: 1.8 mi
Schools provided by the listing agent
- Elementary: Somers
- Middle: Avery
- High: Somers
Source: Smart MLS. This data may not be complete. We recommend contacting the local school district to confirm school assignments for this home.
Get pre-qualified for a loan
At Zillow Home Loans, we can pre-qualify you in as little as 5 minutes with no impact to your credit score.An equal housing lender. NMLS #10287.
Sell for more on Zillow
Get a Zillow Showcase℠ listing at no additional cost and you could sell for .
$678,700
2% more+$13,574
With Zillow Showcase(estimated)$692,274
