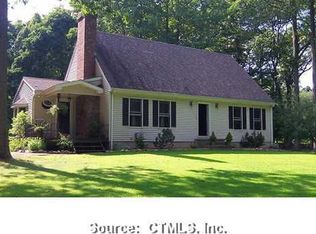Set back from the road on 2 wooded acres in the historic and quintessential New England town of Chester, this immaculate contemporary ranch offers elegant updates, privacy & natural beauty! A sun-filled foyer invites you in with flagstone entry & coat closet. The living room features vaulted ceilings, skylight, Palladian window & hardwood floors. A semi-open dining room with French door slider to the deck is a cheerful, sunlit space that entices people to gather, with a cut-out that provides a view into the remodeled kitchen. Tile backsplash, bullnose granite counters, breakfast bar island, a second access point to the deck, and a walk-in pantry provides the perfect space for the home chef. A full bathroom is located off the hallway on the way to a heated, 2-car garage. Bedrooms are sunny with hardwood floors. The primary suite has a walk-in closet & updated bath with step-in shower. A partially finished, heated basement walks out into an expansive yard. 4-legged friends will love the completely fenced area with partial shade. Surrounded by acres of state forests, and minutes from Gillette Castle, weekend hikes have never been so easy. Visit the quaint town center, or hop on the ferry and visit the historic Goodspeed Opera House! Central air, newer windows, newer furnace, HWH, and well equipment, and a whole house generator. Don’t miss your opportunity to own this gem of a home in one of the most scenic destinations in CT; schedule your showing today!
This property is off market, which means it's not currently listed for sale or rent on Zillow. This may be different from what's available on other websites or public sources.
