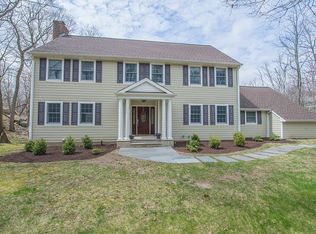Location! Location! Quiet cul-de-sac with only 1 other house on street. 5BR 4 1/2 bath contemporary designed for grand scale entertaining inside/out on 3 1/3 private acres backing to park land! Huge full bsmt! Large scale Living & Dining Rooms, updated EIK with tons of storage & counter space, new gas cooktop. Family room w/stone FP (dual sided), 5th bed/office with adjacent full bath & laundry room on 1st floor. Huge MBR suite w/2 separate WIC, both with closet organizers, updated lavish master bath w/cathedral ceiling, skylight, dual sinks, jetted tub & stall shower. 3 additional bedrooms upstairs, one w/an en suite bath. HW floors throughout! Outside there is a large deck, heated in-ground pool & fenced-in yard. 3car gar, whole house generator, sprinkler sys, newer 5 bed septic & HVAC! Re-done inside & out over last yr incl new siding, windows, H2O htr, new/re-finished HW floors, deck, landscape, gutters, gar doors, int & ext doors, lighting, H2Osoftener, pool heater
This property is off market, which means it's not currently listed for sale or rent on Zillow. This may be different from what's available on other websites or public sources.
