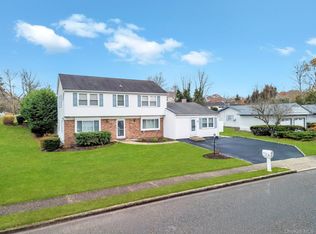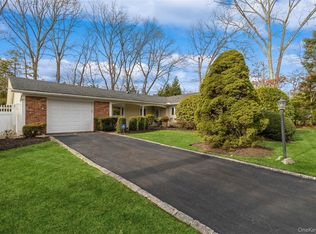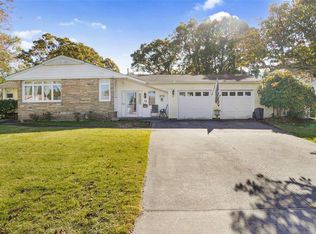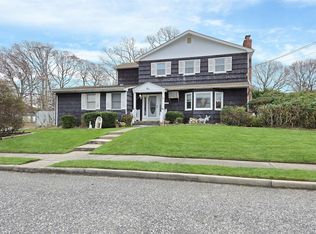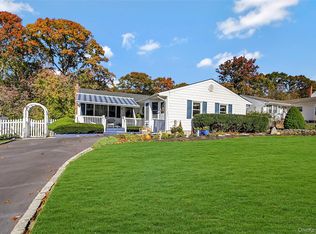Welcome to this 2100 sq. ft. spacious ranch in Lake Grove with 4 bedrooms, 2.5 bathrooms, and a separate guest quarters/home office. Enjoy the woodburning fireplace in the family room, eat-in kitchen, and dining area. This home also features a 2 car garage, attic for storage, and front sprinklers. With a new roof, update above ground oil tank, and 8 year old boiler, this home is ready for you to make it your own. Don't miss out on this opportunity with lots of potential! Lake Grove Village Tax $1,118.00 If home is buyer's main residence 1,060.00 off for Basic Star..
Pending
$599,900
4 Tulip Grove Drive, Lake Grove, NY 11755
3beds
2,100sqft
Single Family Residence, Residential
Built in 1967
0.25 Acres Lot
$-- Zestimate®
$286/sqft
$-- HOA
What's special
Woodburning fireplaceNew roofDining areaEat-in kitchenFamily roomFront sprinklers
- 148 days |
- 170 |
- 0 |
Zillow last checked: 8 hours ago
Listing updated: October 11, 2025 at 12:07am
Listing by:
Coldwell Banker American Homes 631-331-9700,
Rainer H. Jessen 631-786-4992
Source: OneKey® MLS,MLS#: 891616
Facts & features
Interior
Bedrooms & bathrooms
- Bedrooms: 3
- Bathrooms: 3
- Full bathrooms: 2
- 1/2 bathrooms: 1
Other
- Description: Entry foyer, eat-in-kitchen, breakfast nook, dining area, living room, family room with fireplace, primary bedroom with en-suite, 2bedrooms 1 bathrooms, guest room with .50 bathroom, laundry room
- Level: First
Heating
- Baseboard, Oil
Cooling
- Wall/Window Unit(s)
Appliances
- Included: Dishwasher, Disposal, Dryer, Microwave, Oven, Refrigerator, Washer
- Laundry: Washer/Dryer Hookup, Laundry Room
Features
- First Floor Bedroom, First Floor Full Bath, Eat-in Kitchen, Open Floorplan, Primary Bathroom, Master Downstairs
- Attic: Unfinished
- Number of fireplaces: 1
- Fireplace features: Wood Burning
Interior area
- Total structure area: 2,164
- Total interior livable area: 2,100 sqft
Property
Parking
- Total spaces: 2
- Parking features: Garage
- Garage spaces: 2
Lot
- Size: 0.25 Acres
Details
- Parcel number: 0208008000900003000
- Special conditions: None
Construction
Type & style
- Home type: SingleFamily
- Architectural style: Ranch
- Property subtype: Single Family Residence, Residential
- Attached to another structure: Yes
Condition
- Year built: 1967
Utilities & green energy
- Sewer: Cesspool
- Water: Public
- Utilities for property: Trash Collection Public, Water Connected
Community & HOA
HOA
- Has HOA: No
Location
- Region: Lake Grove
Financial & listing details
- Price per square foot: $286/sqft
- Tax assessed value: $3,200
- Annual tax amount: $14,502
- Date on market: 7/24/2025
- Cumulative days on market: 147 days
- Listing agreement: Exclusive Right To Sell
Estimated market value
Not available
Estimated sales range
Not available
Not available
Price history
Price history
| Date | Event | Price |
|---|---|---|
| 10/10/2025 | Pending sale | $599,900$286/sqft |
Source: | ||
| 7/24/2025 | Listed for sale | $599,900$286/sqft |
Source: | ||
Public tax history
Public tax history
| Year | Property taxes | Tax assessment |
|---|---|---|
| 2024 | -- | $3,200 |
| 2023 | -- | $3,200 |
| 2022 | -- | $3,200 |
Find assessor info on the county website
BuyAbility℠ payment
Estimated monthly payment
Boost your down payment with 6% savings match
Earn up to a 6% match & get a competitive APY with a *. Zillow has partnered with to help get you home faster.
Learn more*Terms apply. Match provided by Foyer. Account offered by Pacific West Bank, Member FDIC.Climate risks
Neighborhood: 11755
Nearby schools
GreatSchools rating
- 3/10Eugene Auer Memorial SchoolGrades: 1-5Distance: 0.5 mi
- 5/10Dawnwood Middle SchoolGrades: 6-8Distance: 1.2 mi
- 7/10Centereach High SchoolGrades: 9-12Distance: 1.3 mi
Schools provided by the listing agent
- Elementary: Eugene Auer Memorial School
- Middle: Dawnwood Middle School
- High: Centereach High School
Source: OneKey® MLS. This data may not be complete. We recommend contacting the local school district to confirm school assignments for this home.
- Loading
